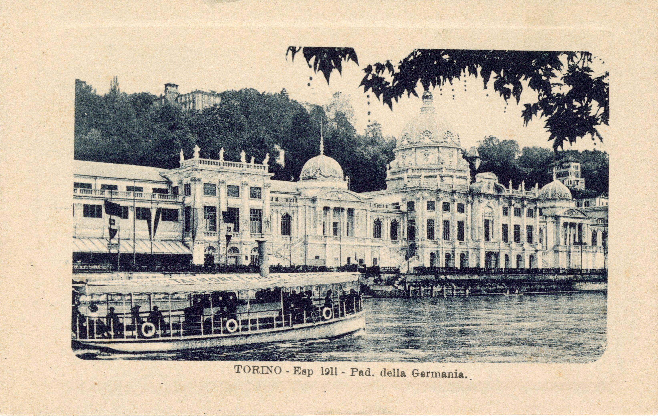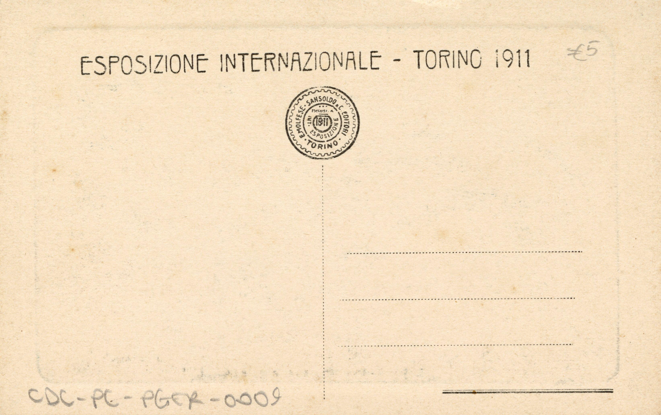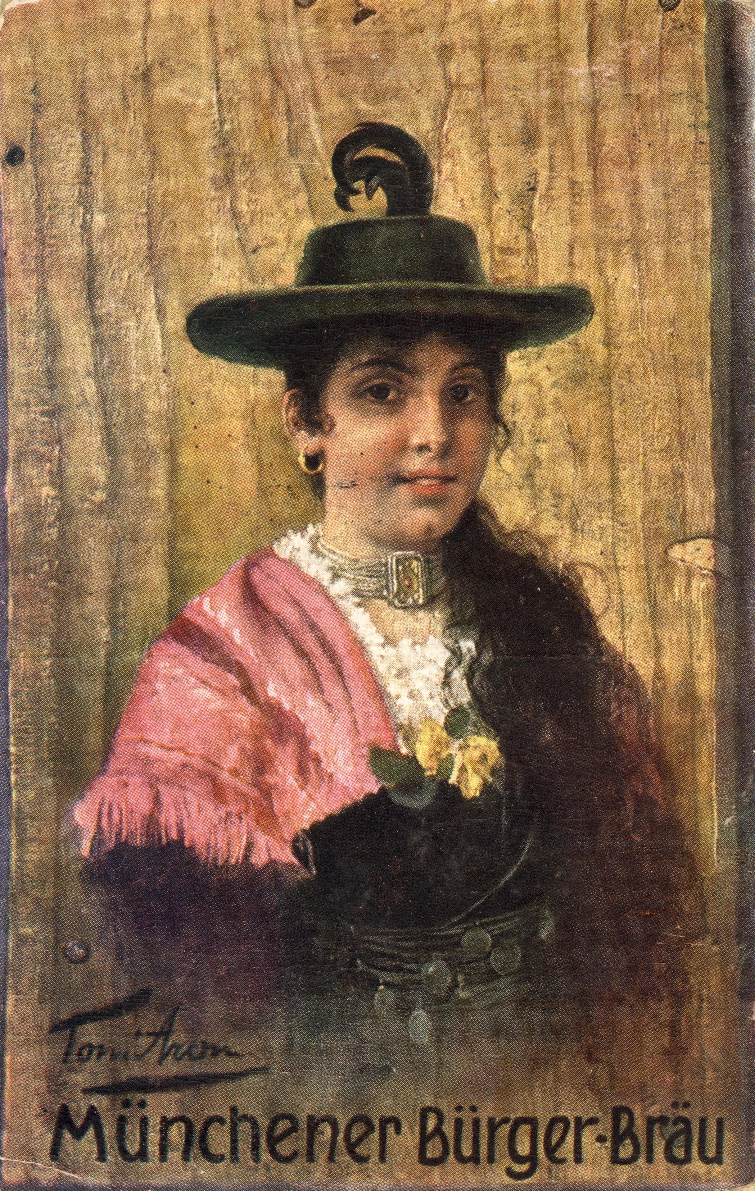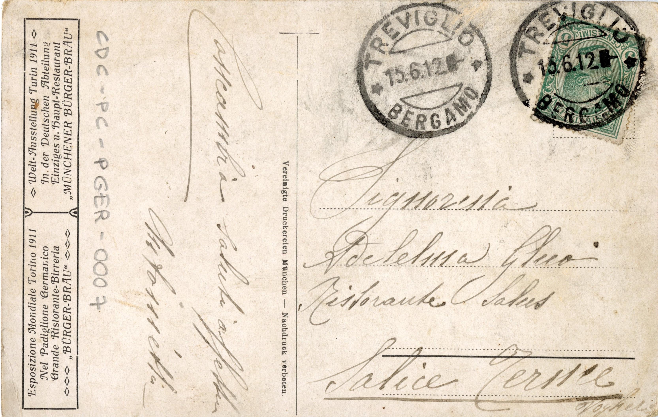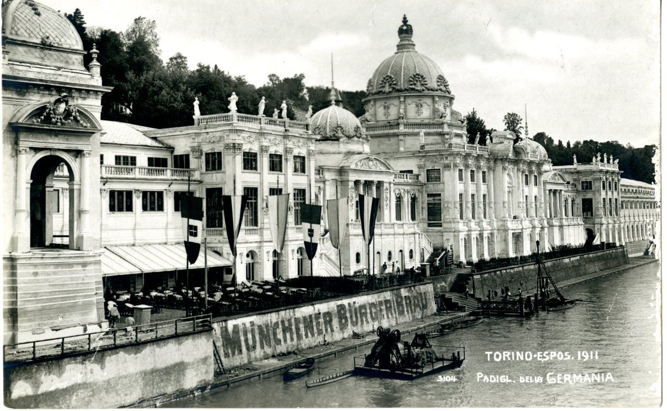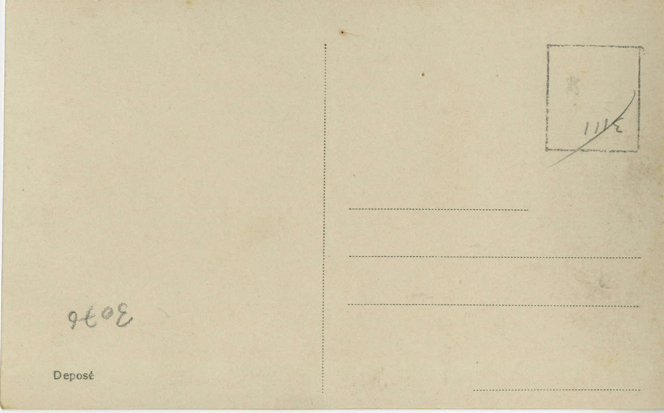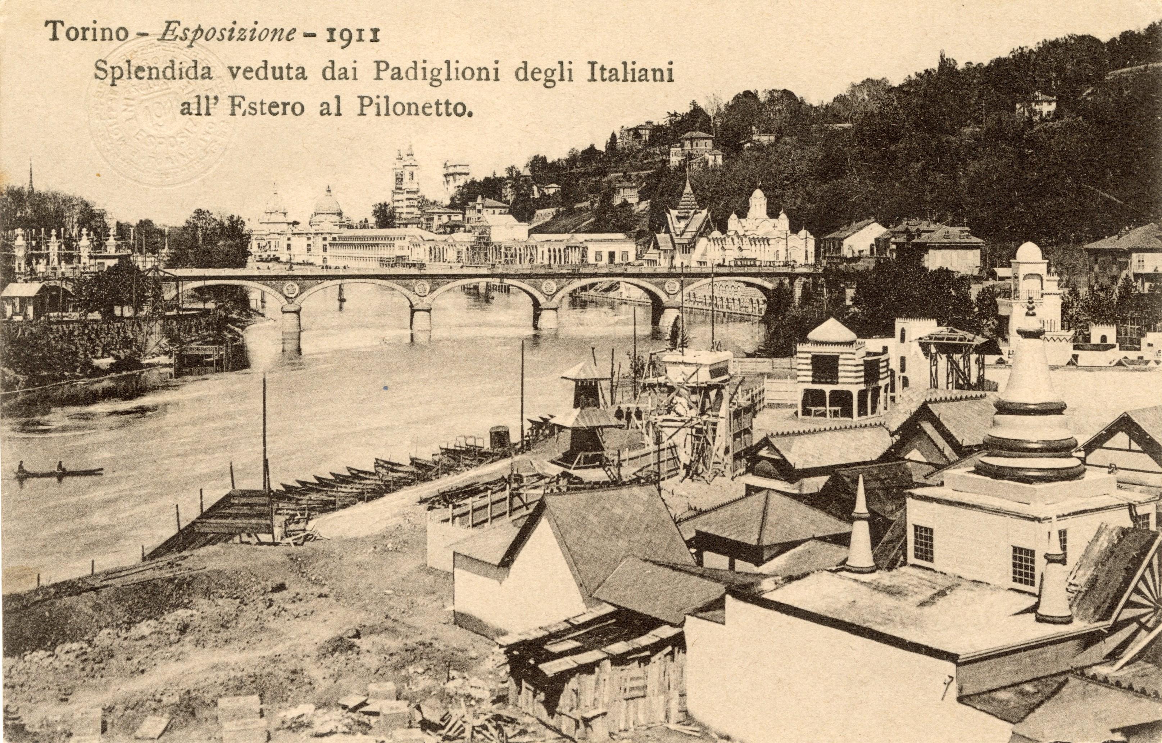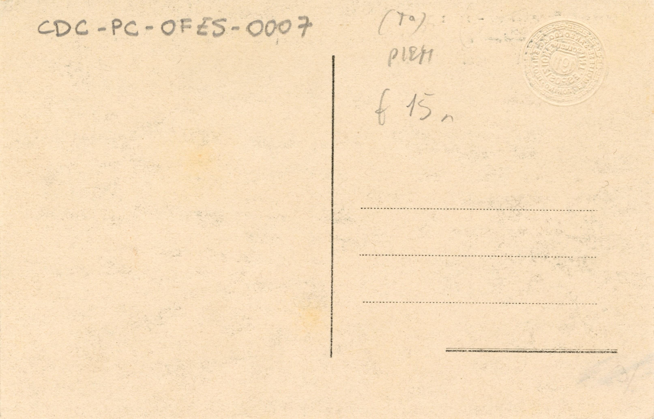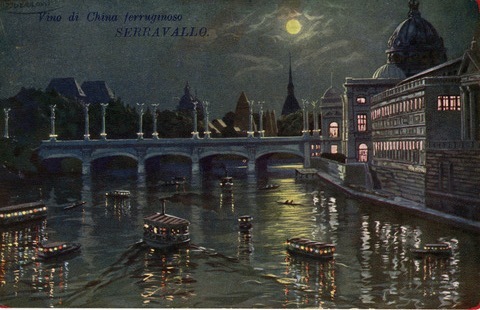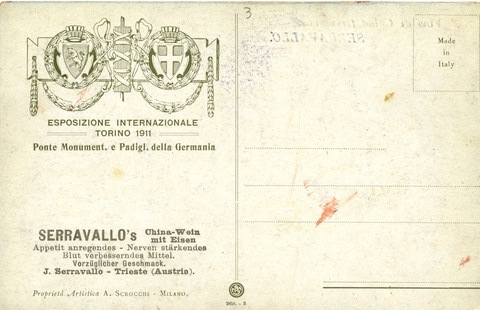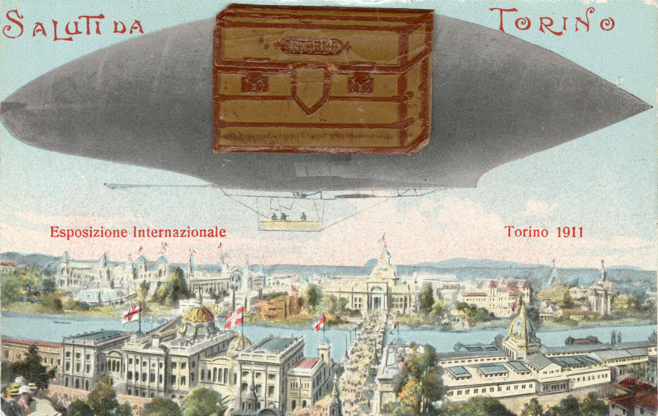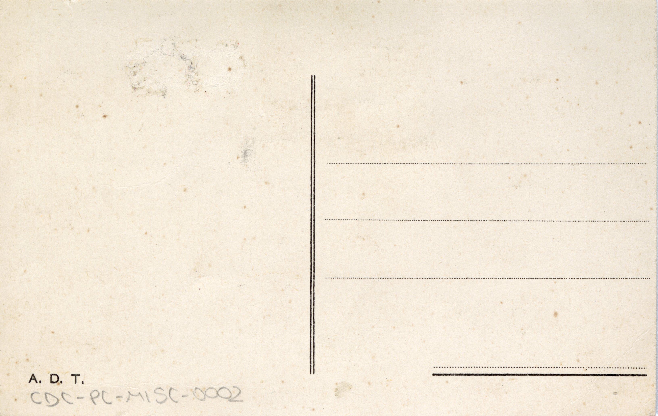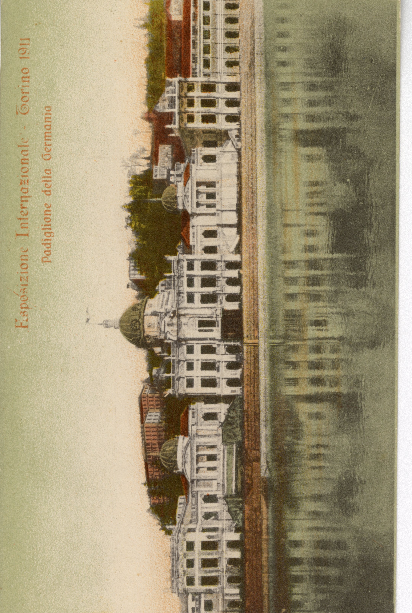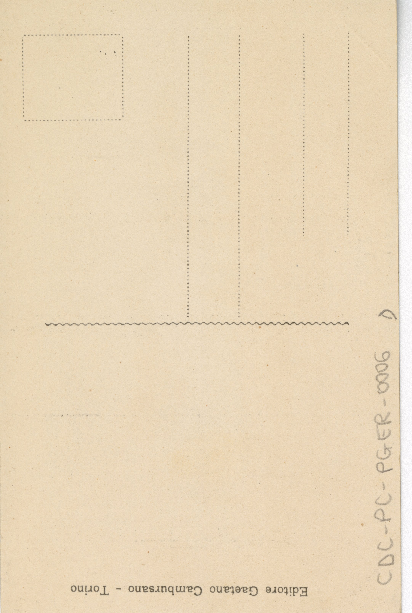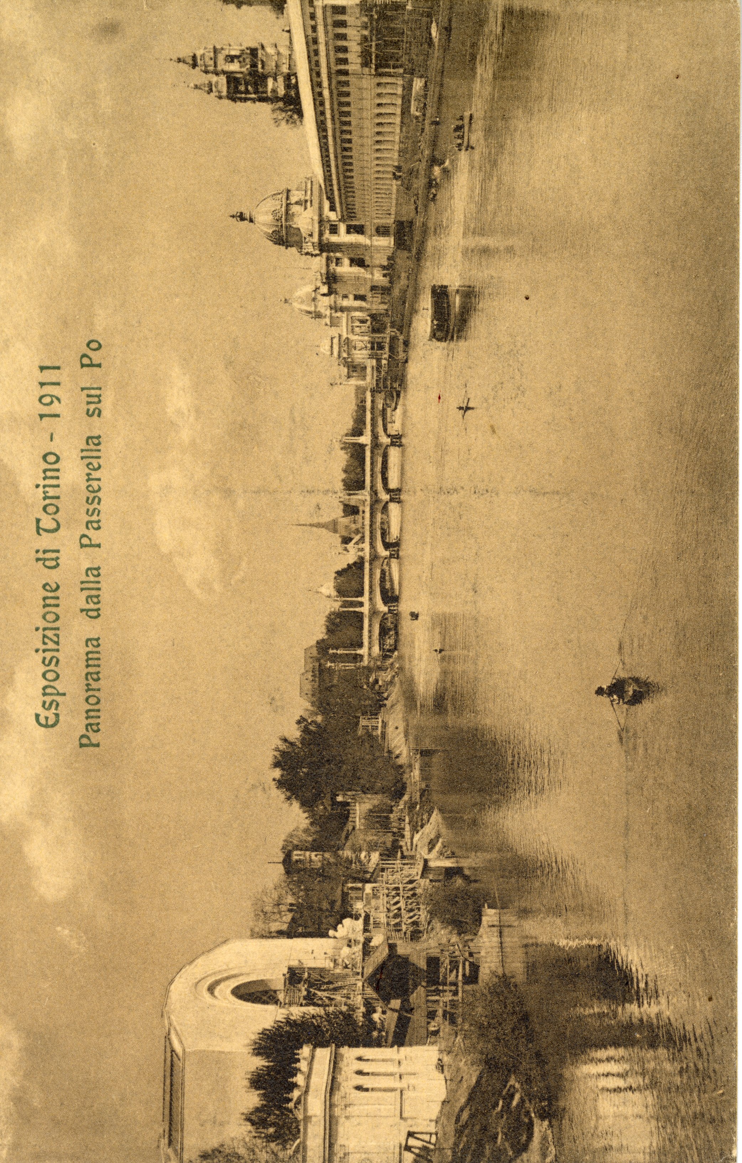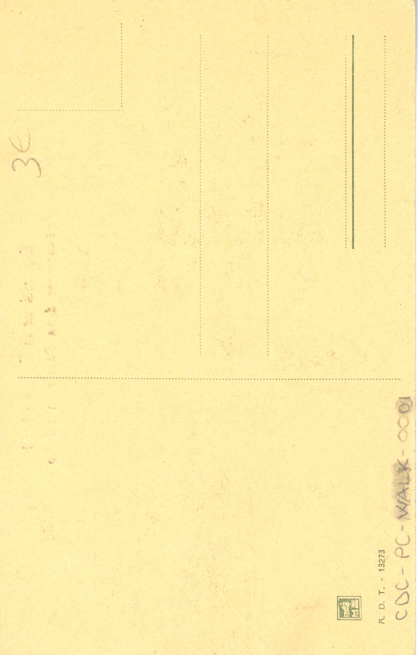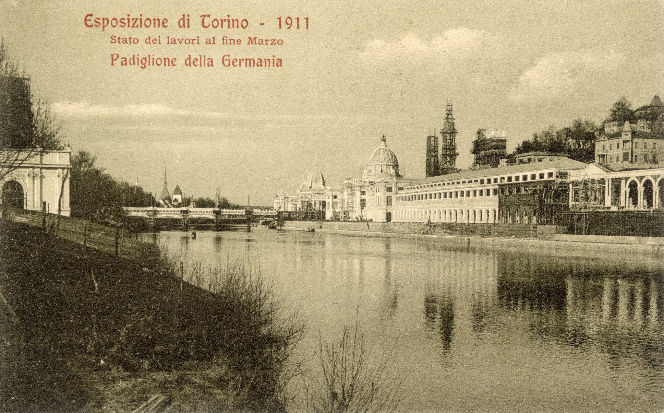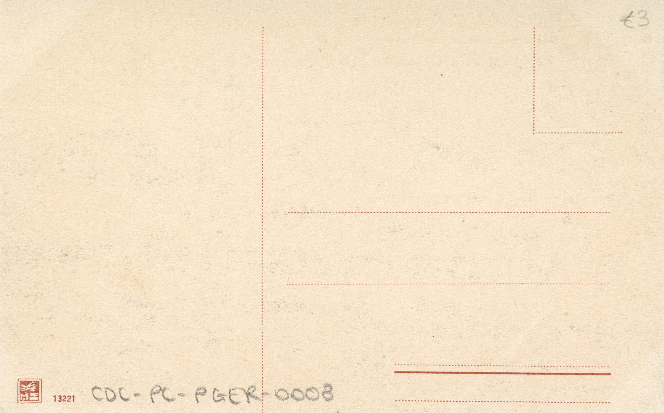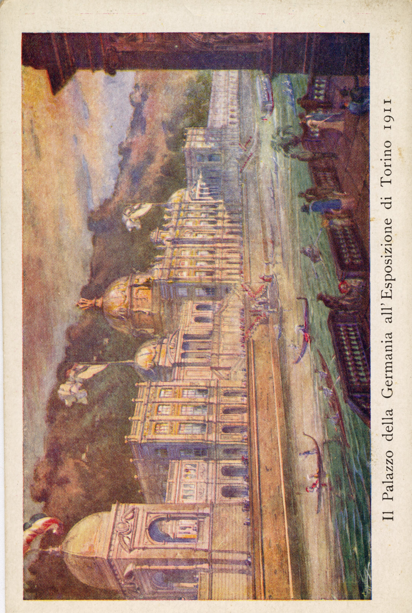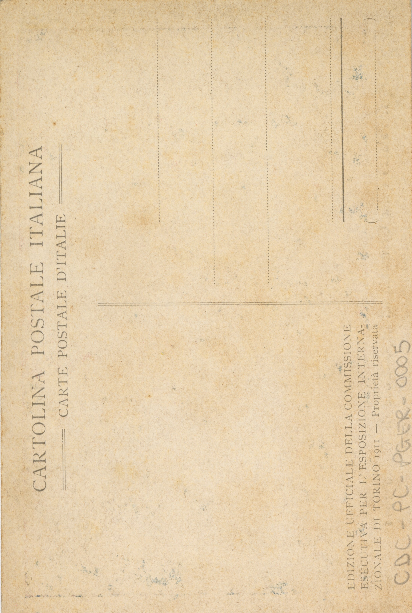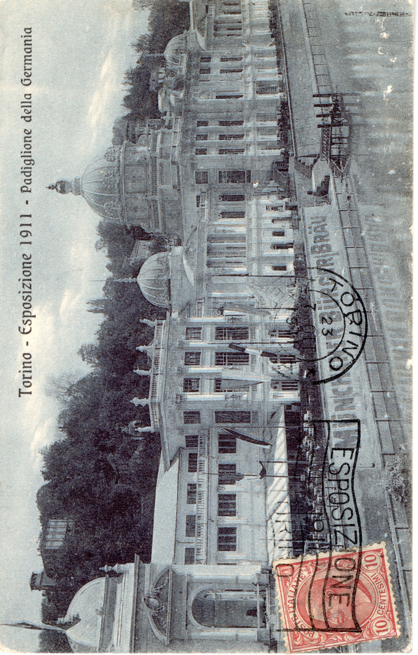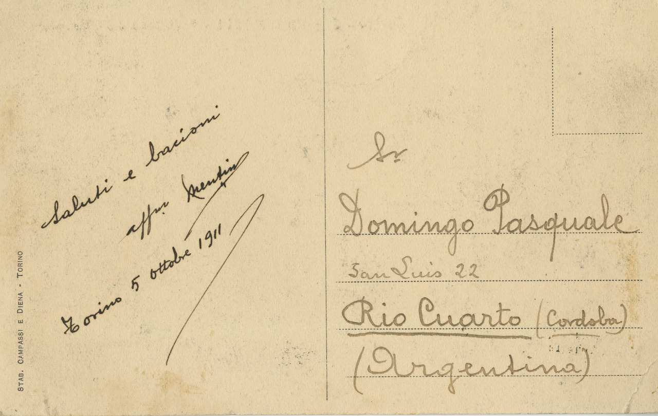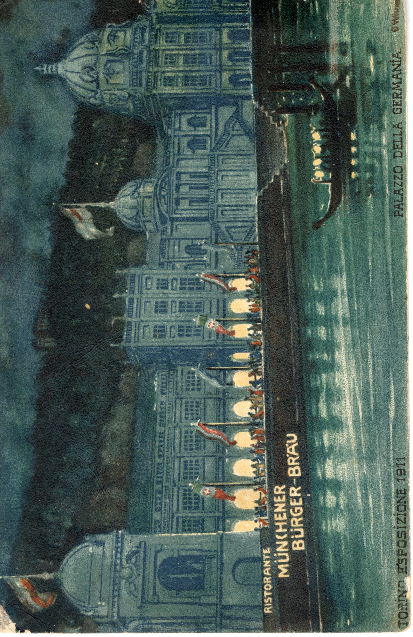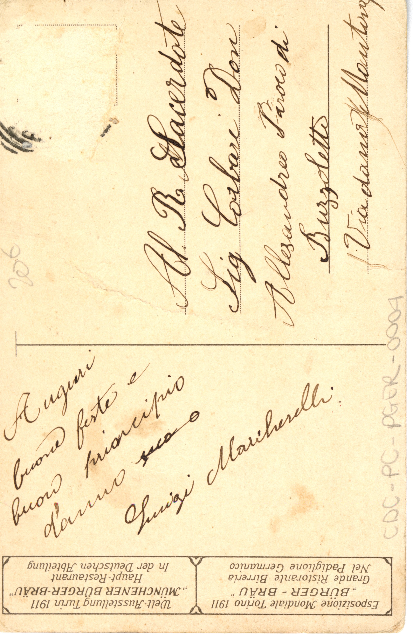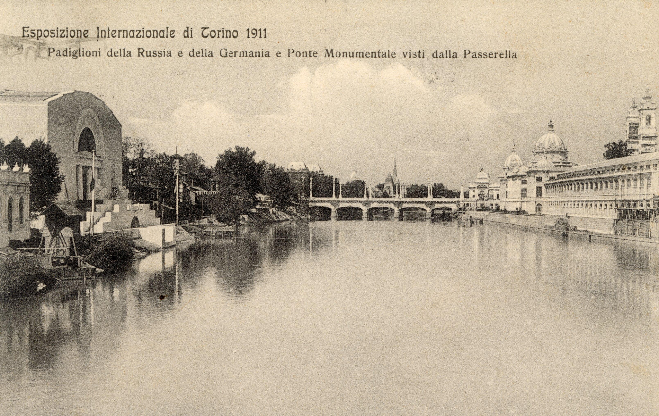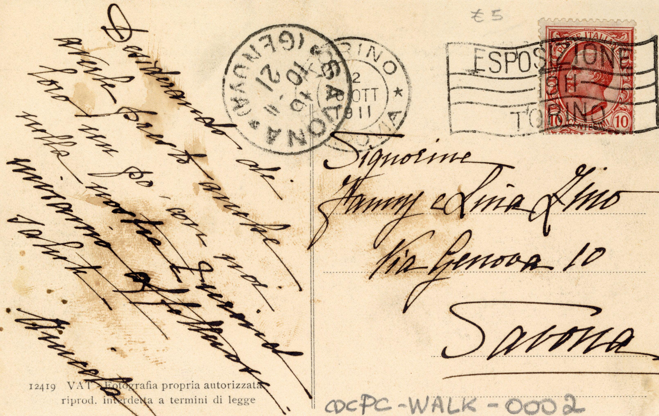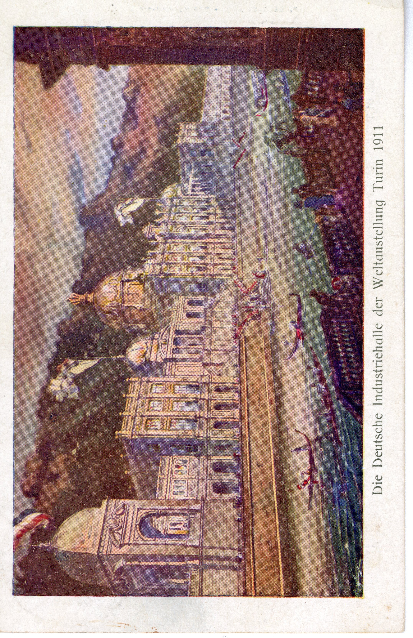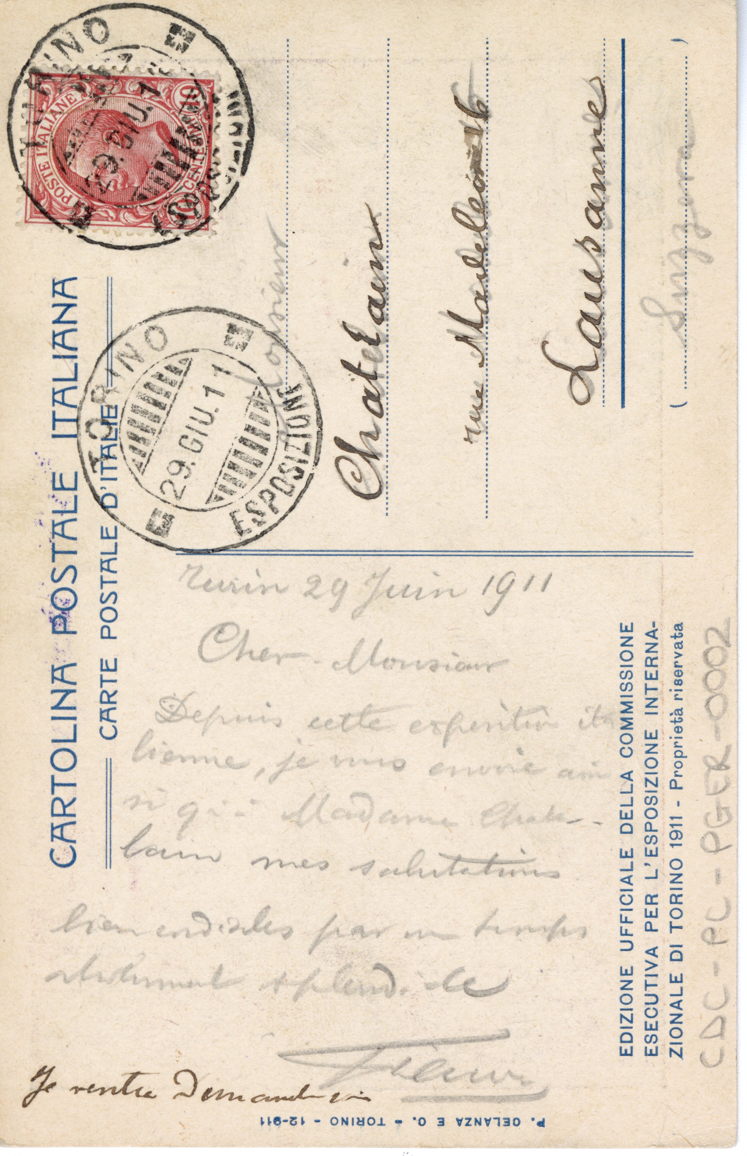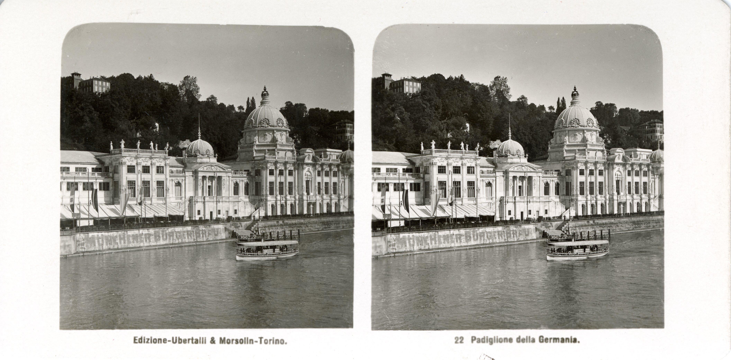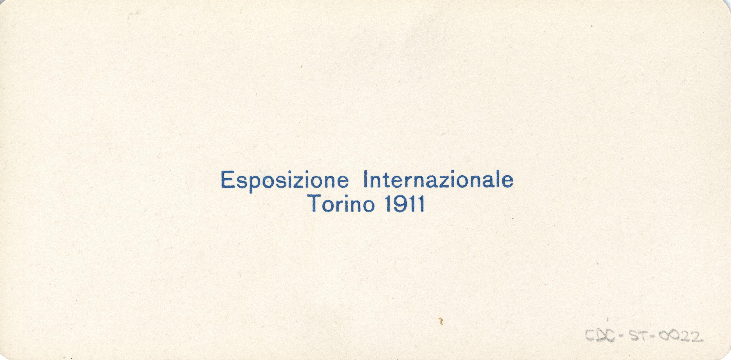Pavilion of Germany
Object/Work Type
National Pavilions
Title Text
Pavilion of Germany
Alternate Title Text
Padiglione e galleria della Germania
Creation Date
1910-1911
Styles/Periods Description
Turinese Baroque (revival)
Dimension Description
(pavilion) 9000 square meters; (section) 40,000 square meters
Descriptive Note Text
From the portico that forms the facade of the Pavilion of Germany, visitors could access the atrium, which led to the main hall and adjoining rooms. The main hall connected with the first part of the galleries, comprised of four large rectangular rooms, two on each side of the central hall. This hall was covered by a large dome with the Imperial German Crown at the top. The dome was 42 meter high from the river banks and 47.5 meters from the elevated road that ran along the river. The pavilion fetaured two wings with pediments and cupolas. he area occupied by the pavilion covered apporximately 9,000 square meters, and the facade towards the River Po was 270 meters long.
Code in the 1911 Map
SIM 87
Related Protagonists


