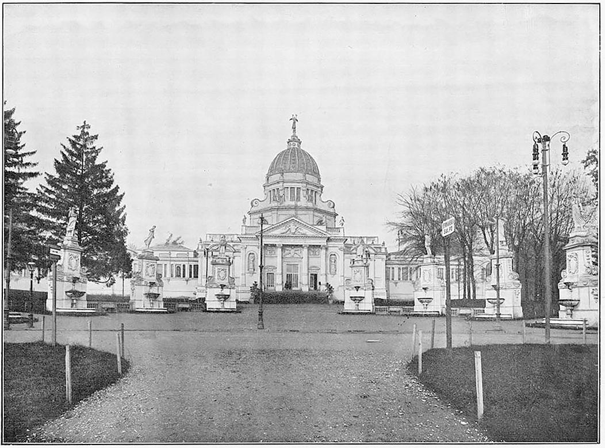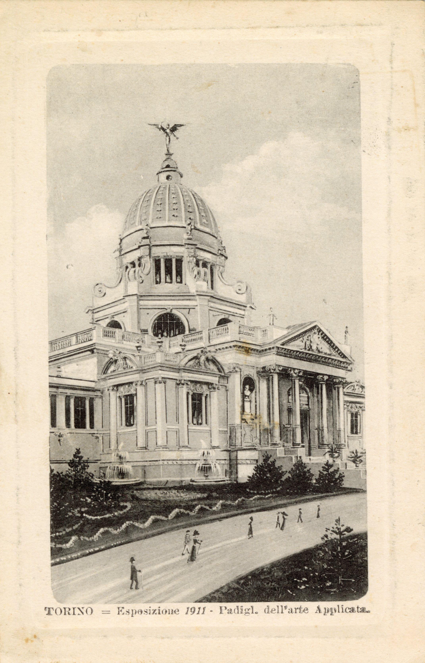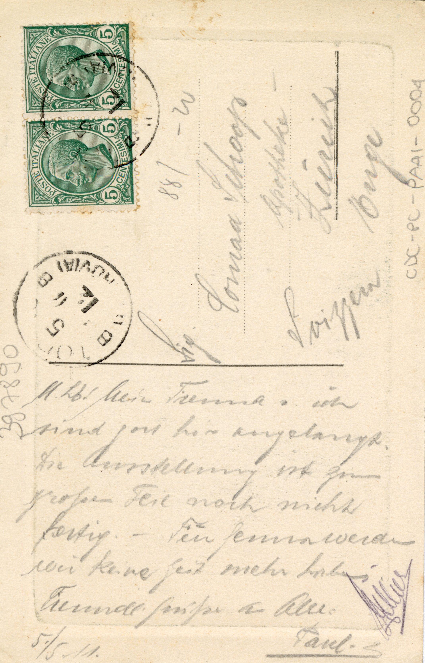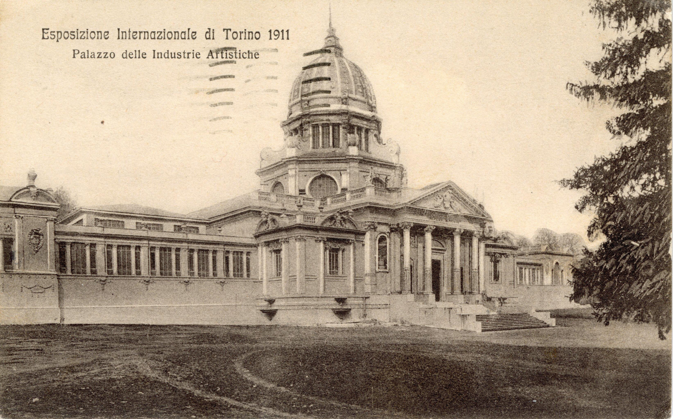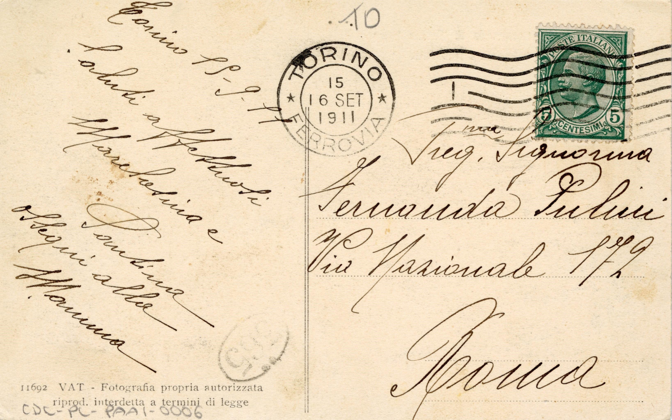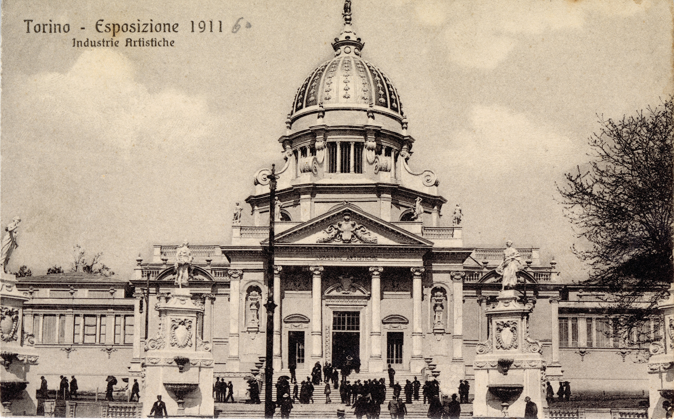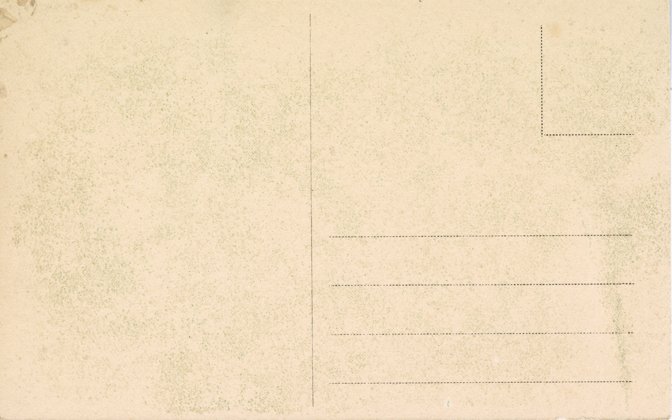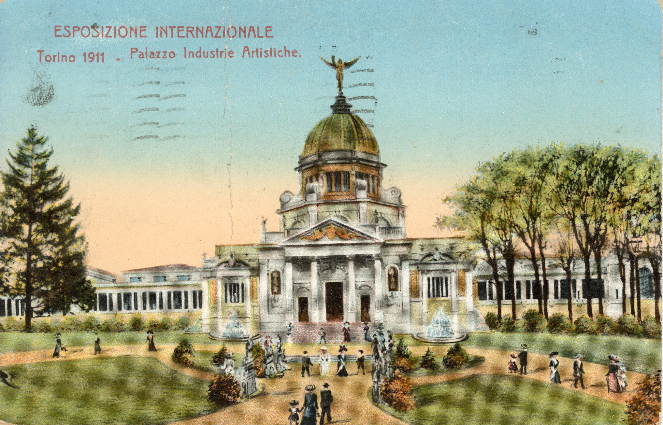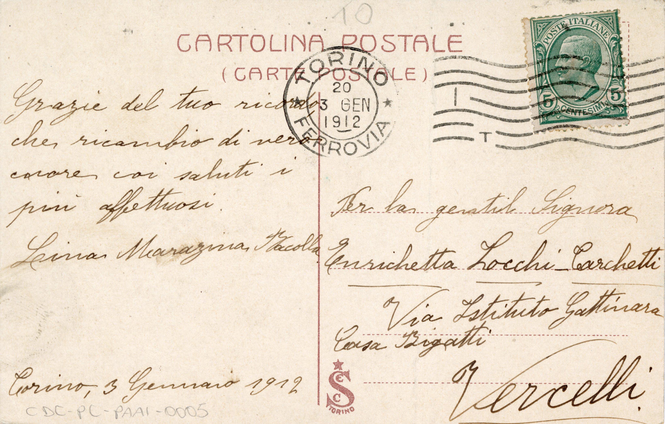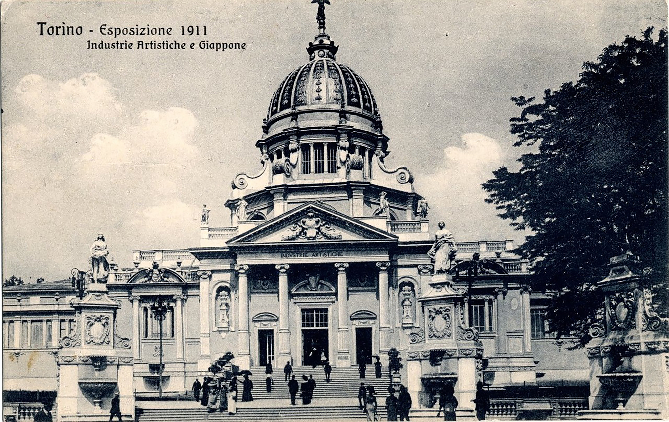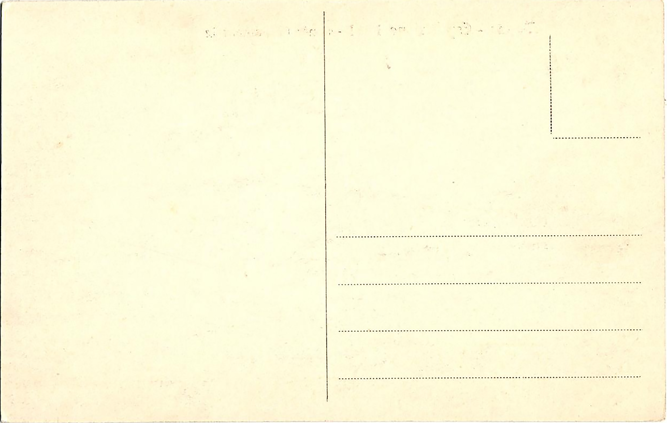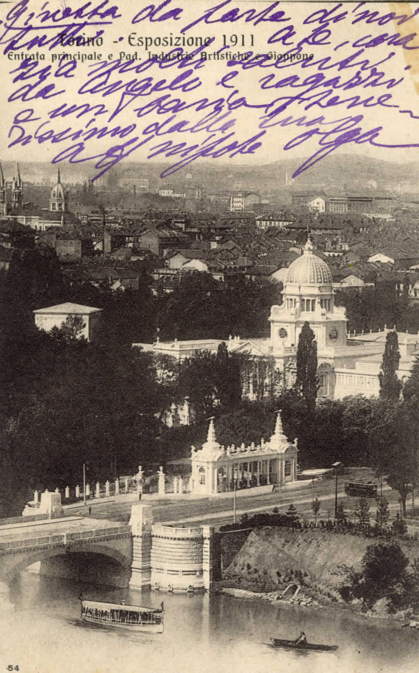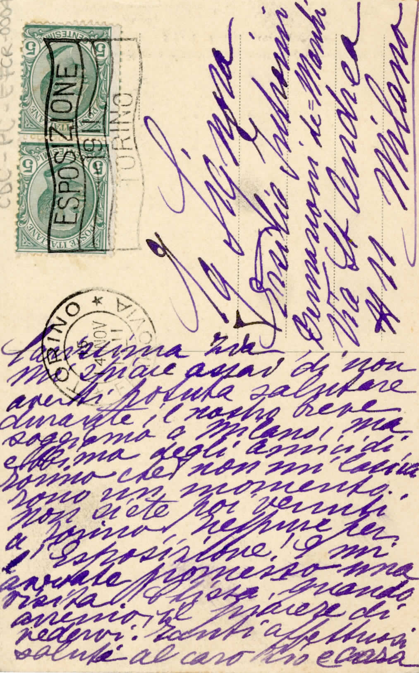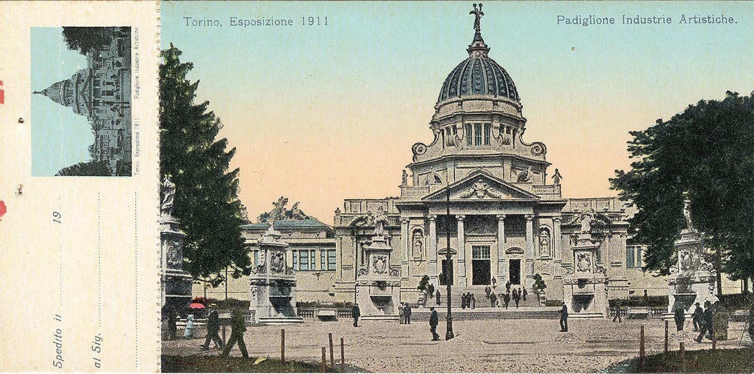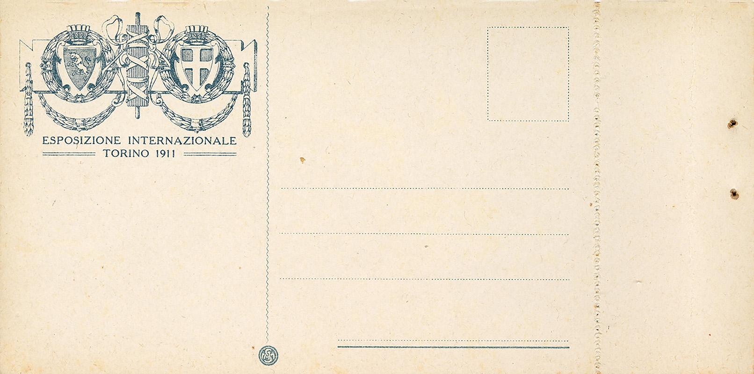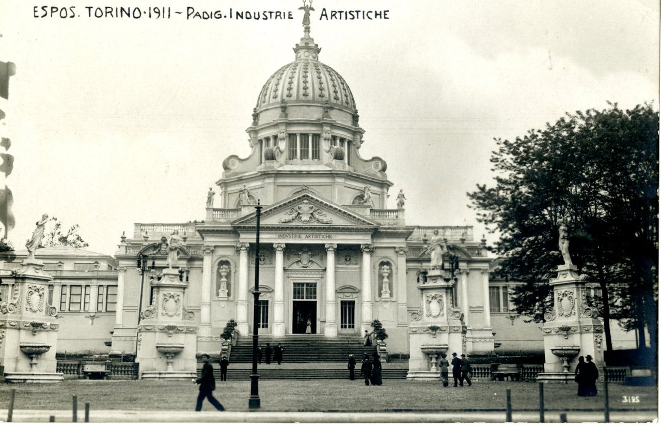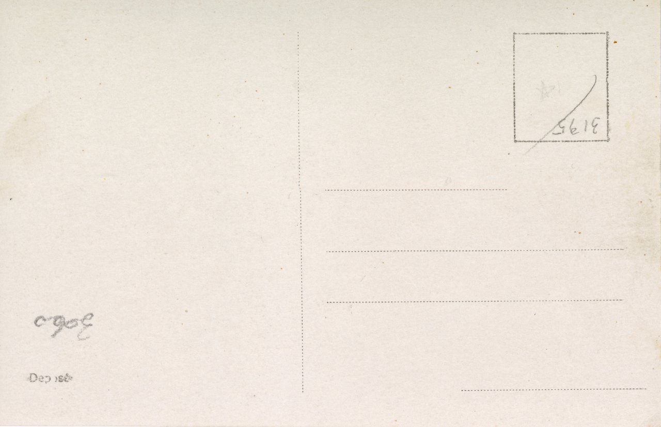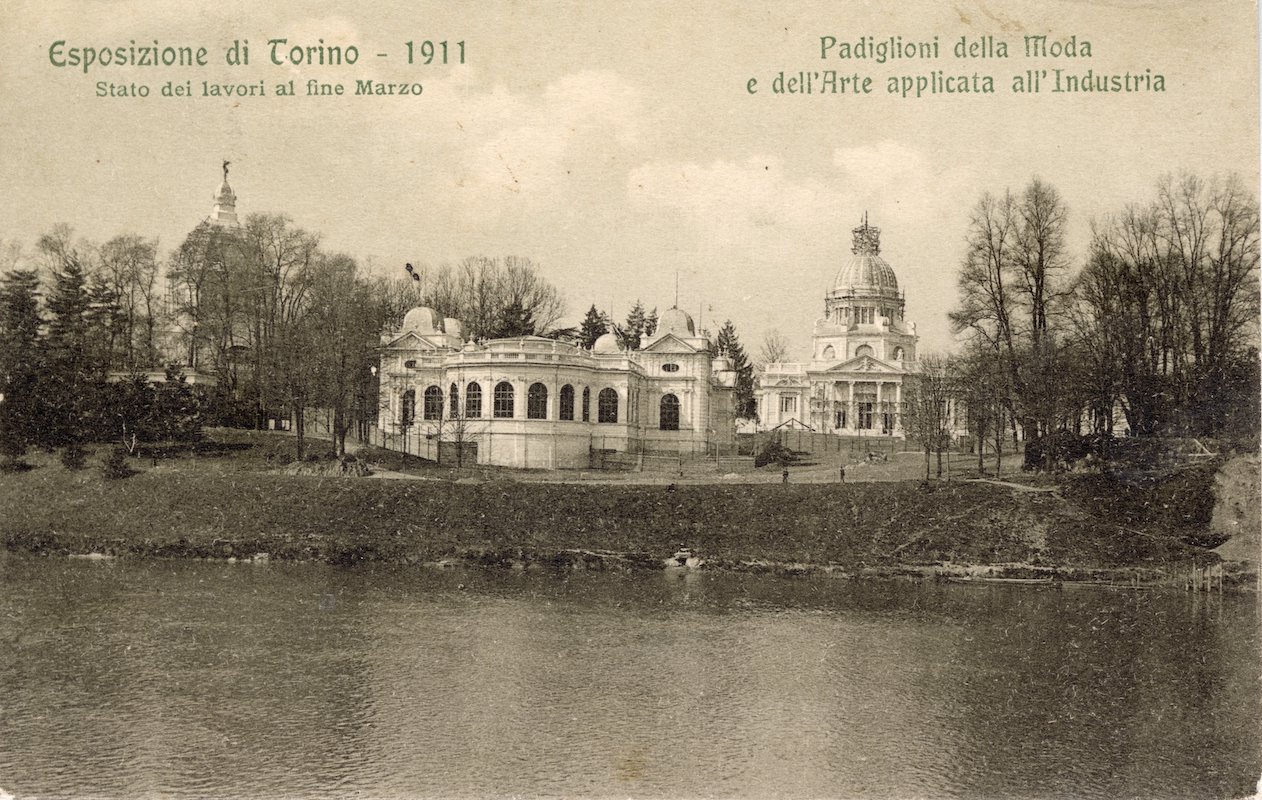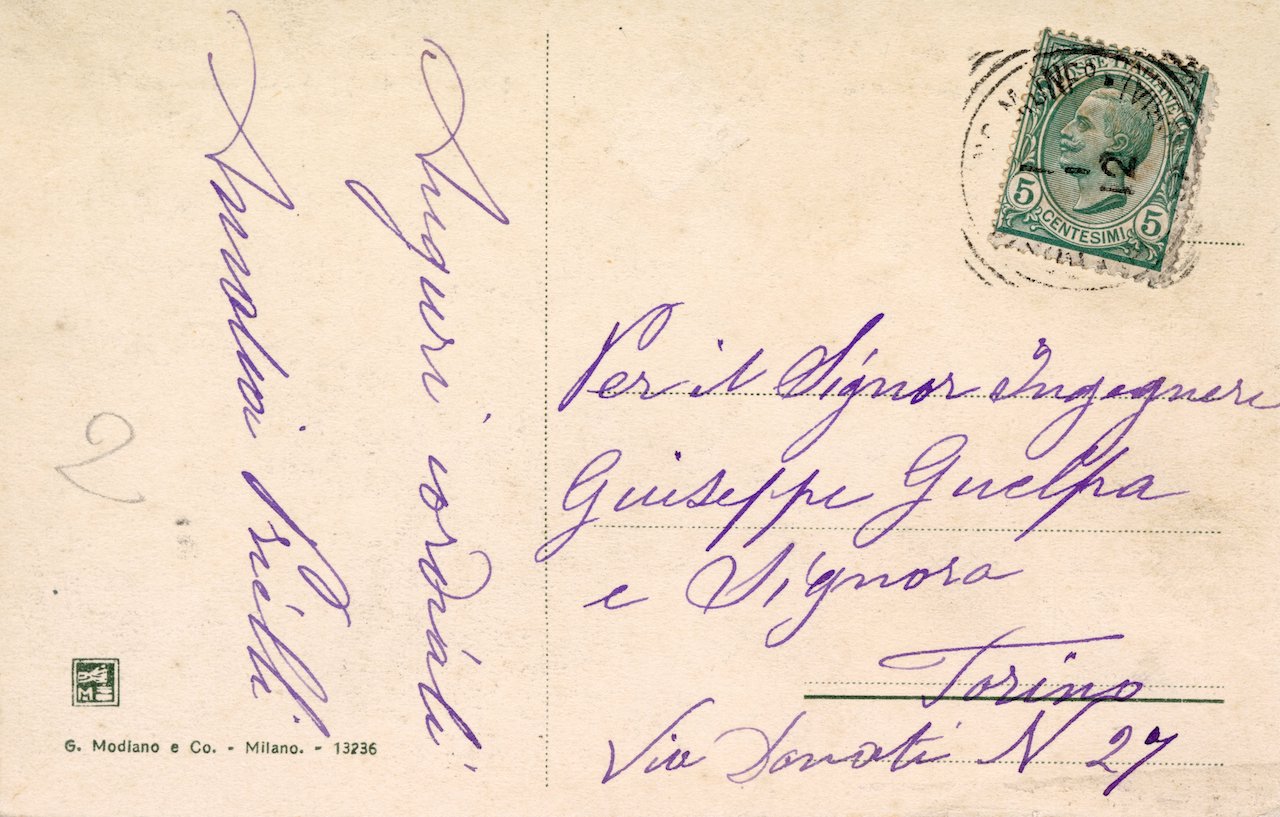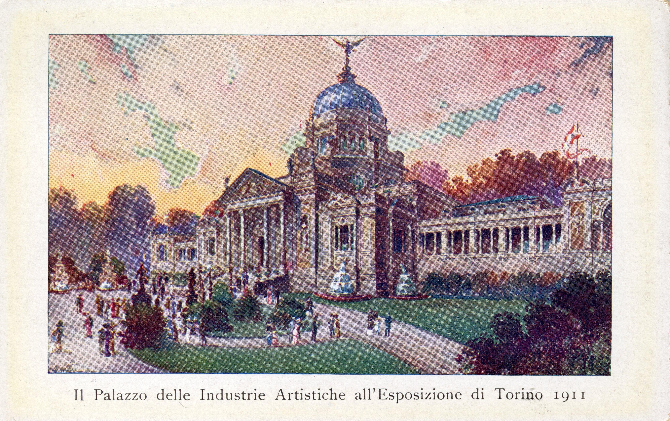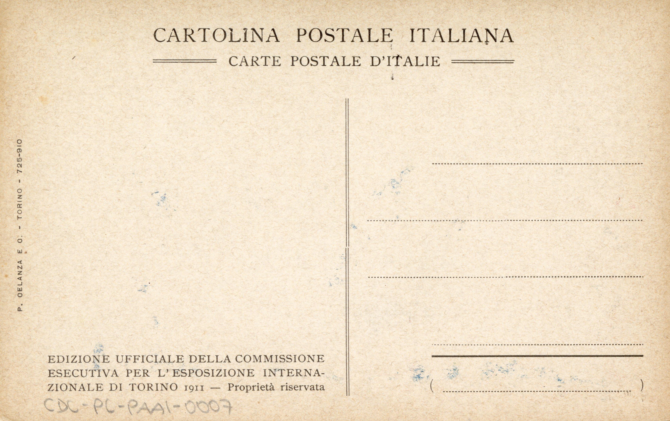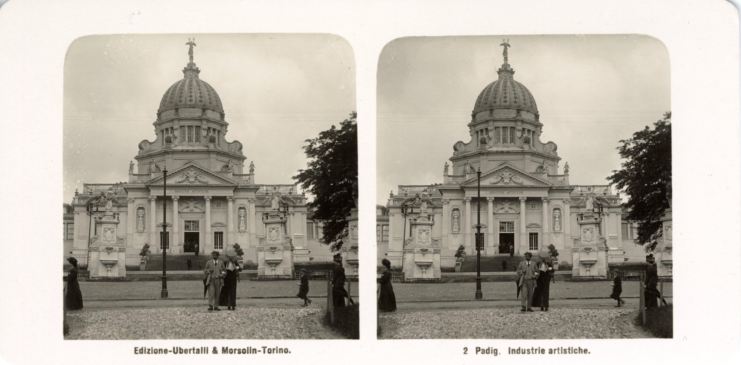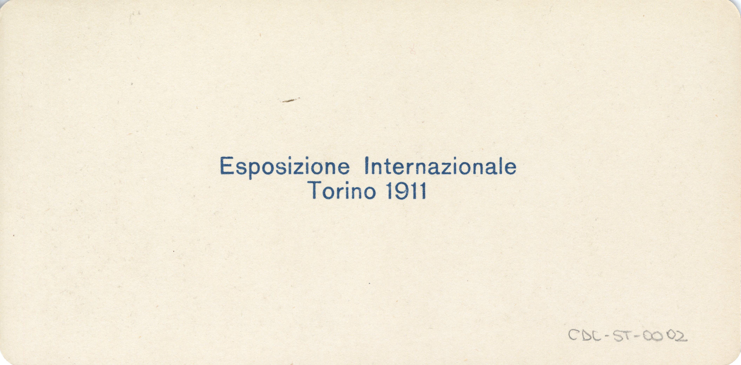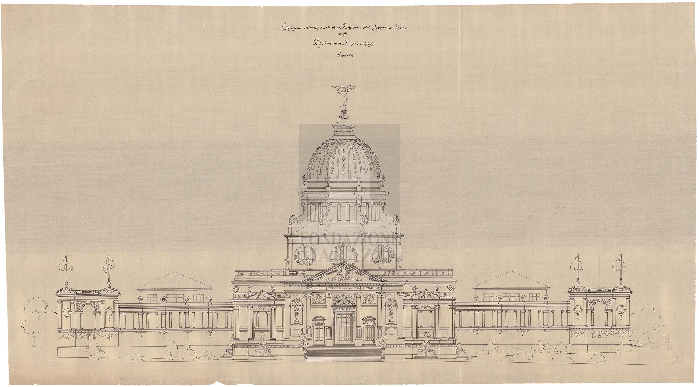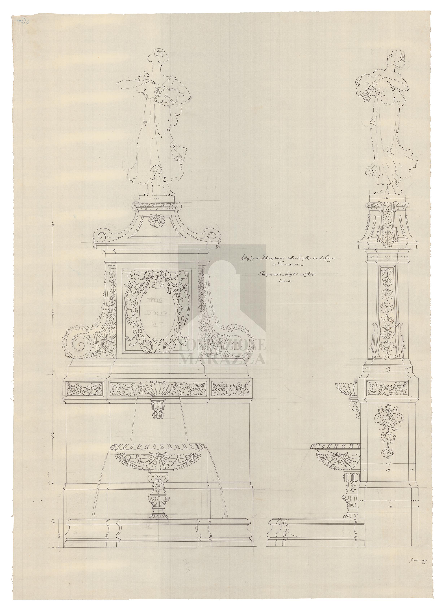Pavilion of Arts Applied to Industry including China, Japan and Persia
Object/Work Type
Theme Structures
Components/Parts
Persia
Title Text
Pavilion of Arts Applied to Industry including China, Japan and Persia
Alternate Title Text
Palazzo delle Industrie Artistiche includente pure Cina, Giappone e Persia
Creator Description
Lorini and Co.
Creation Date
1910-1911
Demolition Date
1911-1912
Styles/Periods Description
Turinese Baroque (revival)
Dimension Description
8000 square meters
Descriptive Note Text
The Pavilion of Arts Applied to Industry is the first of the largest and most impressive structures that the visitors encountered upon entering the exposition from the Main Entrance at Umberto I Bridge. It was designed by the architects Lorini & Co., and it occupied an ample area on the left bank of the river Po. The Pavilion included several exhibitions. Besides the exhibits of Arts Applied to Industry, the pavilion included China, Japan, and Persia. The main entrance of the building was lavish and echoed the curves and vivacity of the Baroque style. It displayed a large staircase leading to the "pronao" (colonnaded entrance), from which the visitor could access the inner galleries. The facade, crowned by the great dome of the central hall, was grandiose and included several statues by sculptors Ravanelli and Sassi. The dome, which seemed to be inspired by the dome of Saint Peter in Rome, ended on a pinnacle with a Winged Victory, which was 45 meters high from the ground.
Here is a description of the halls dedicated to China, which does not have an independent pavilion and instead chose to exhibit only its products.
Code in the 1911 Map
SIM 3
Related Protagonists
General Subject Terms
Related Architectural Documents


