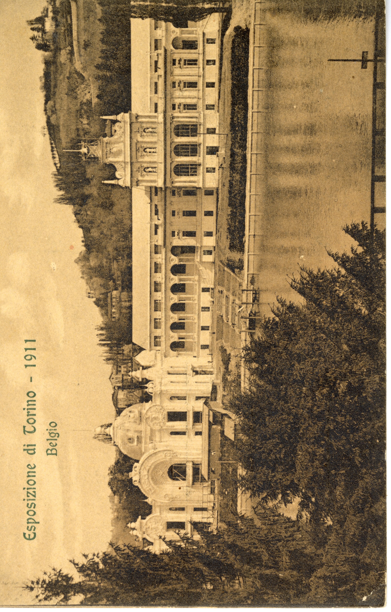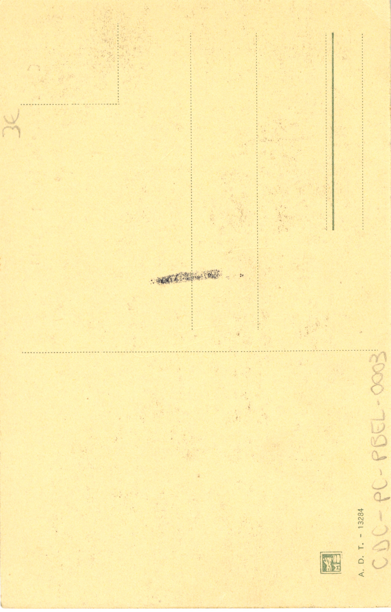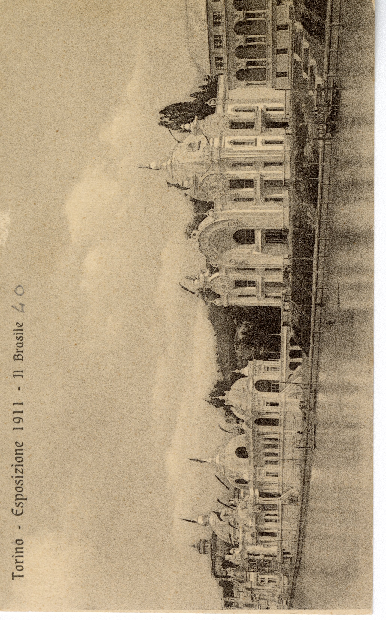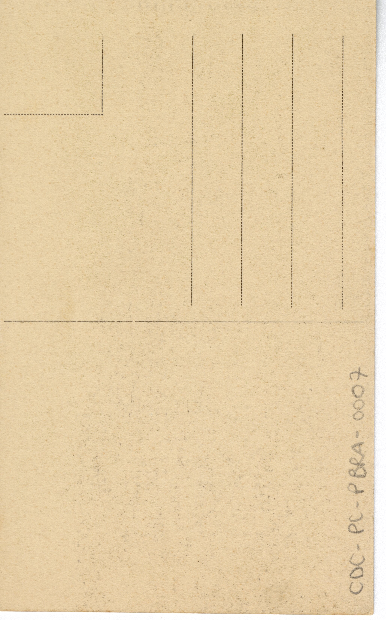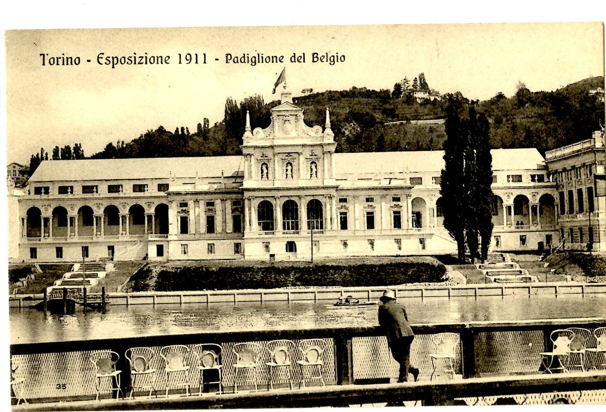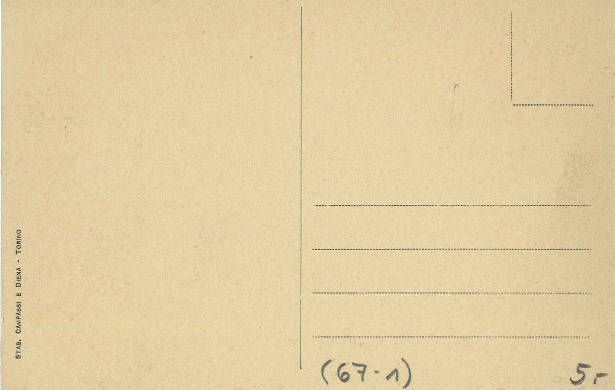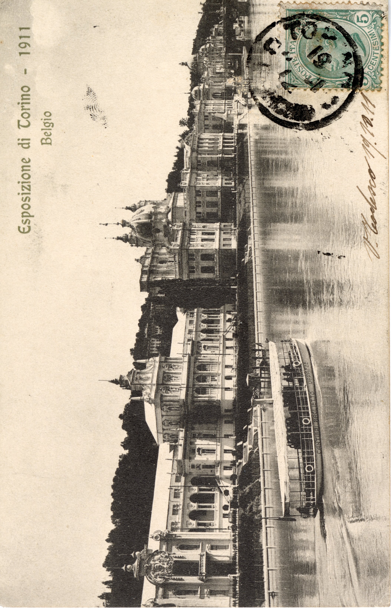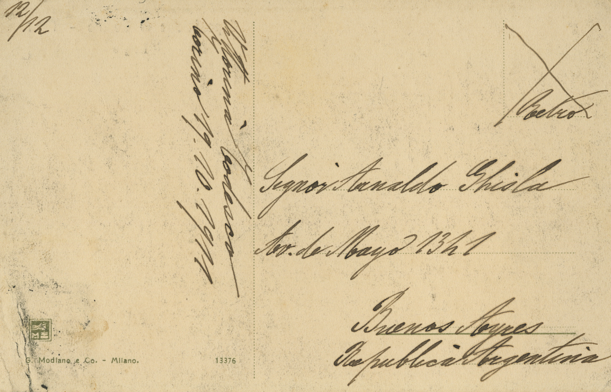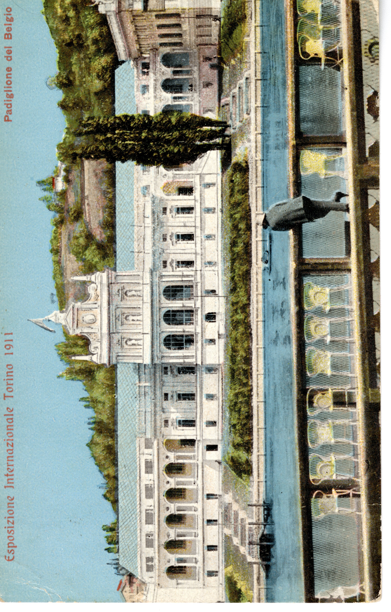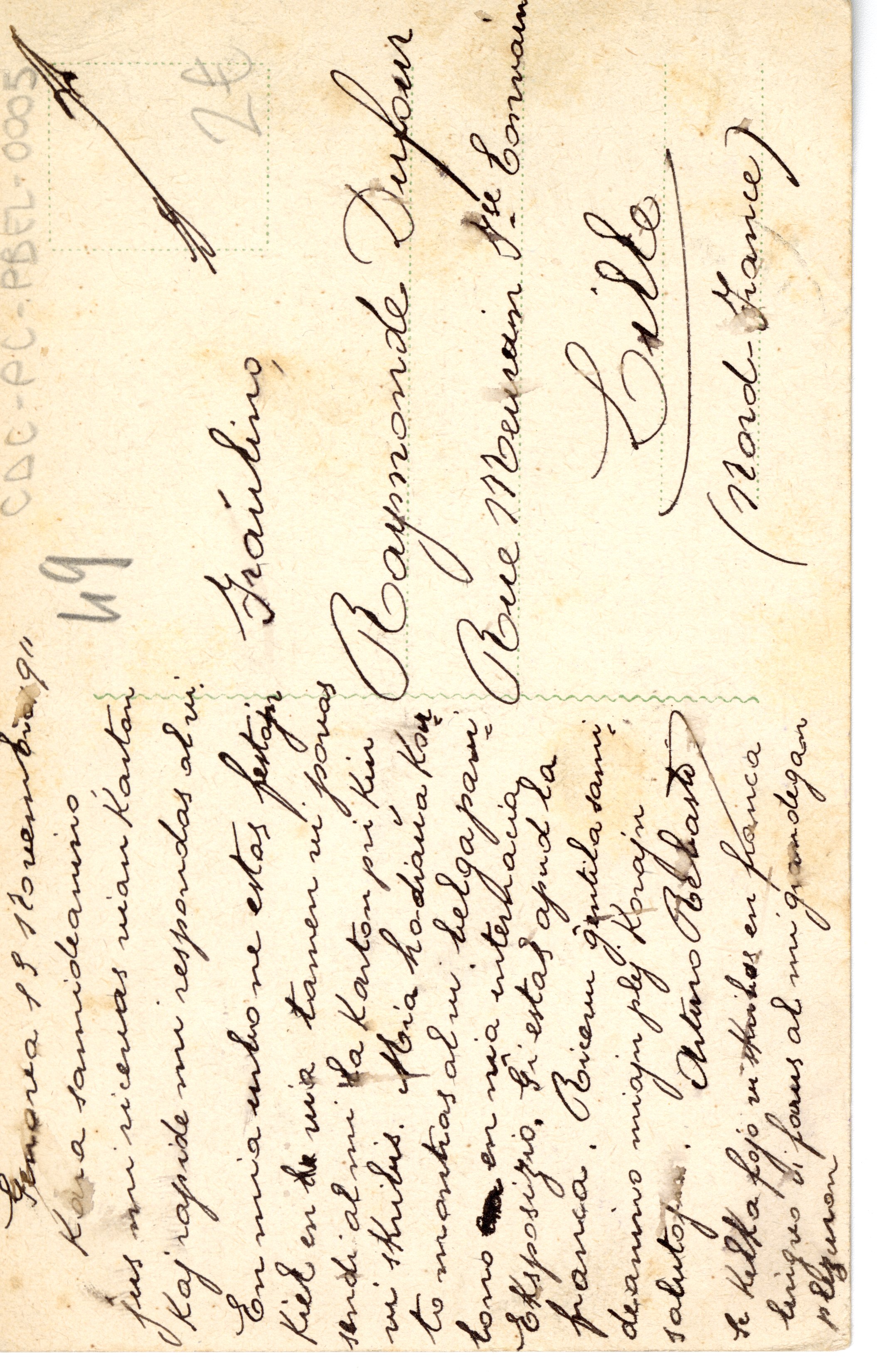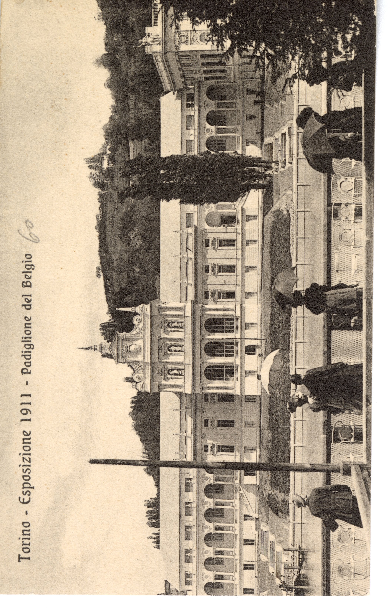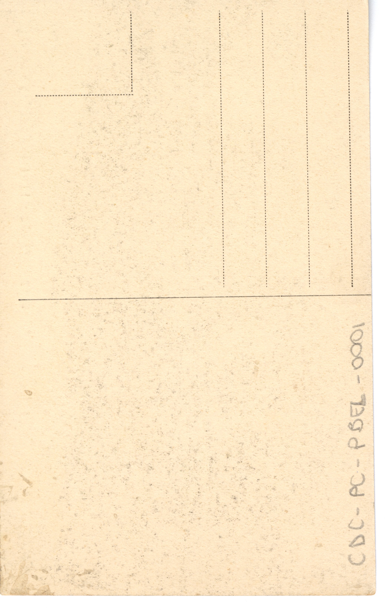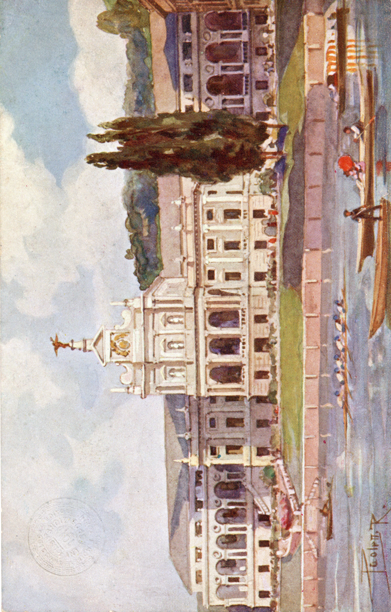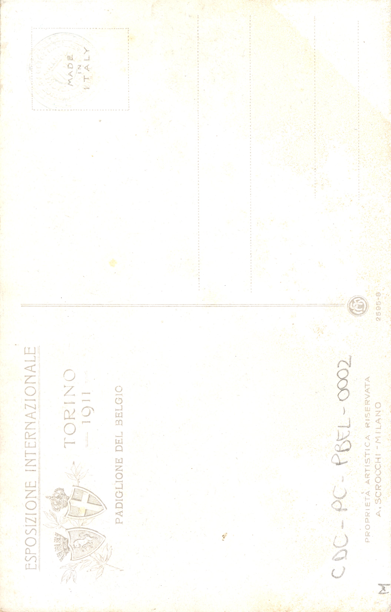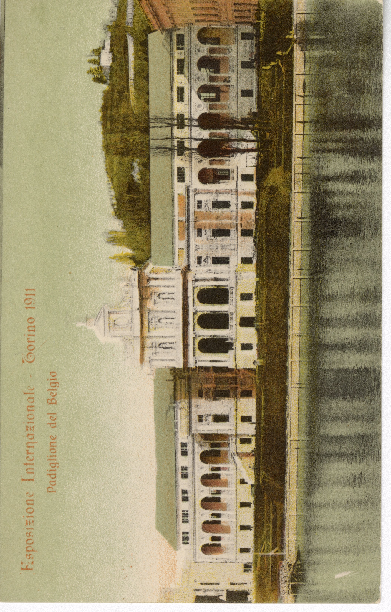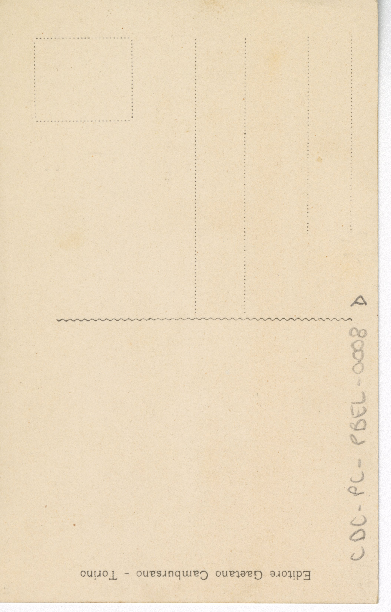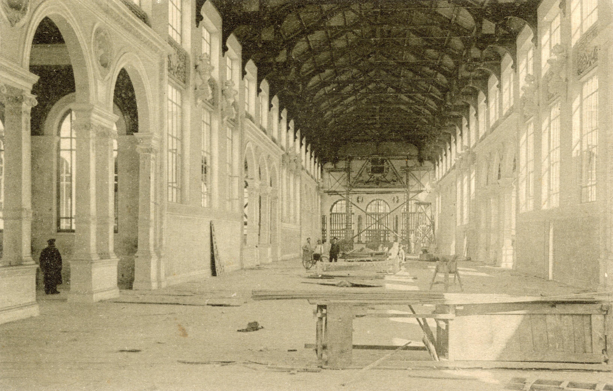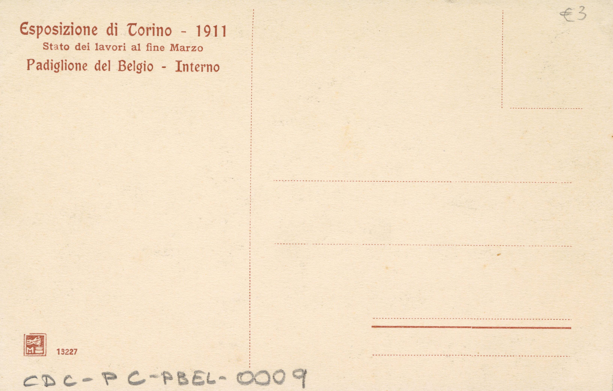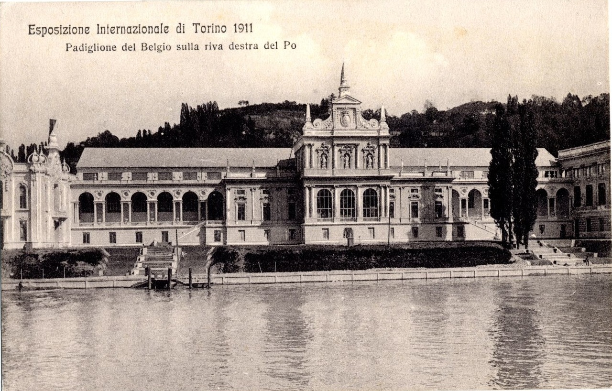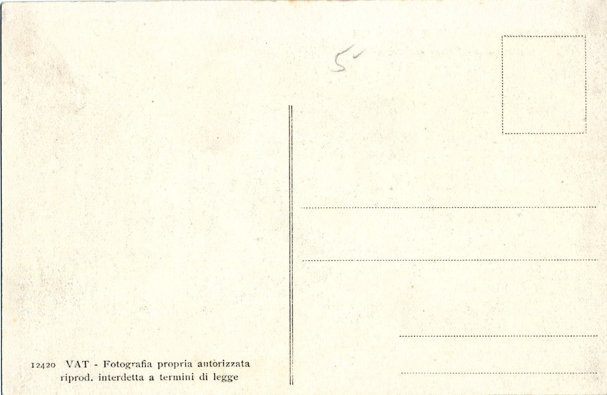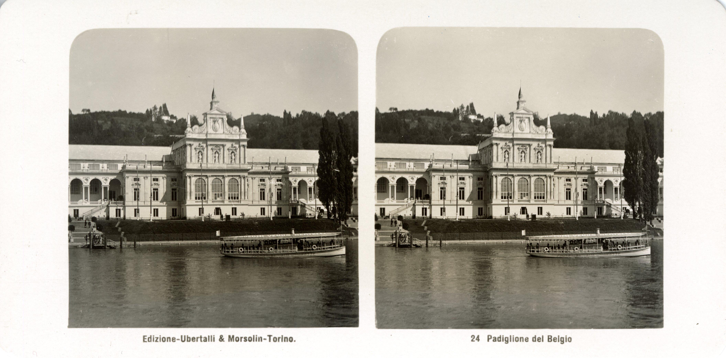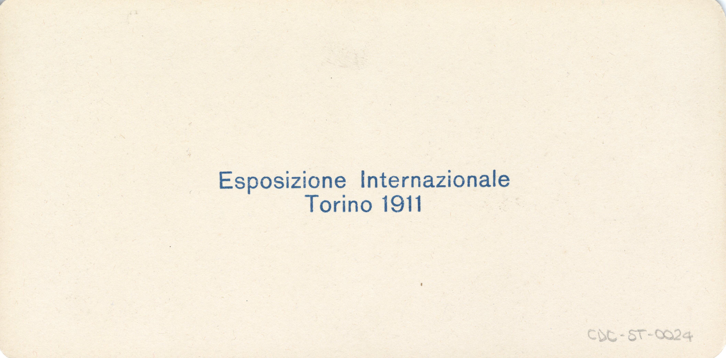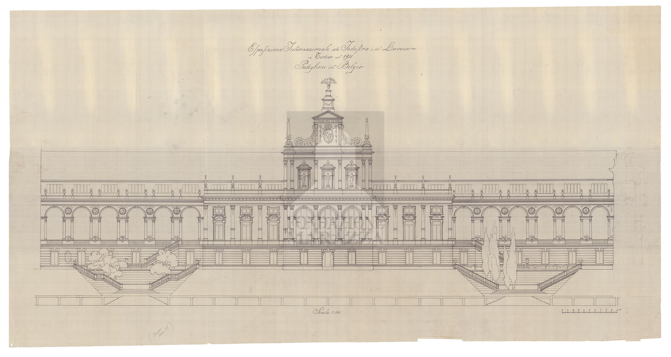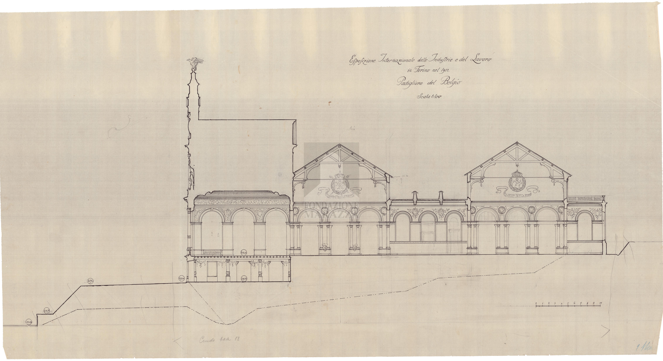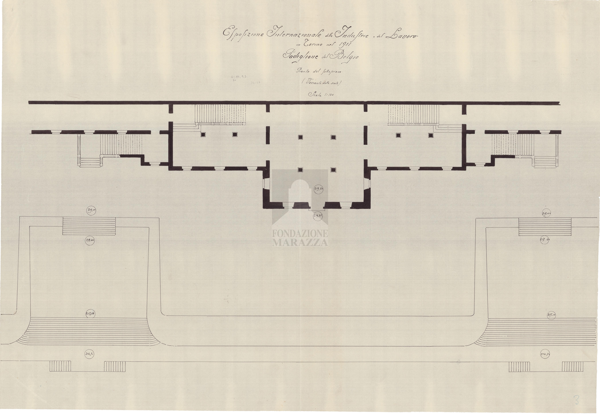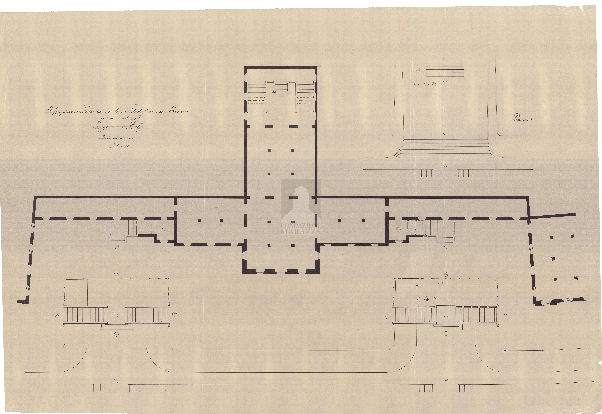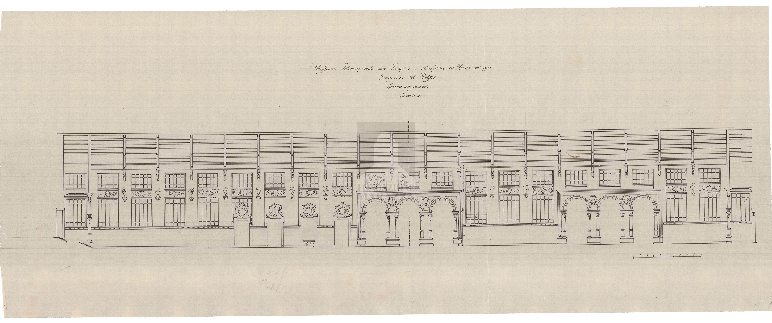Pavilion of Belgium
Object/Work Type
National Pavilions
Title Text
Pavilion of Belgium
Alternate Title Text
Padiglione del Belgio
Creator Description
Stefano Molli designed it
Creation Date
1910-1911
Styles/Periods Description
Turinese Baroque (revival)
Dimension Description
9,000 square meters
Descriptive Note Text
The Pavilion of Belgium was located on the right bank of the river Po. It covered an area of about 9,000 square meters. It was designed by the three main architects of the Fair, Pietro Fenoglio, Stefano Molli, and Giacomo Salvadori di Wiesenhof. While generally following the overall architectural style of the exposition, this building distinguished itself by displaying essential and classical forms. In fact, some traits of the building, such as the blind arcade of the main façade and the porticos of the lateral wings, recalled both neoclassical features and elements of design found in Flemish architecture.
The façade featured two porticoed lateral wings, with large glass windows and a taller, central one, enclosed by two lintels with a tympanum. On the sides there are two small pinnacles. In the middle, the Belgian coat of arms bears the motto: L'union fait la force. The exhibition space was comprised of two spatious galleries, with exposed wooden beams. These two galleries provided access to the other lower galleries through three large archways, supported by columns. Between one arch and the other, above the columns, there were ornamental busts and rich friezes. In the large galleries, where the ceiling beams connected, there was a supporting mantle with a vase.
The Pavilion was built by Impresa Fornaroli & Borrini.
Code in the 1911 Map
SIM 89
Related Protagonists
Related Architectural Documents


