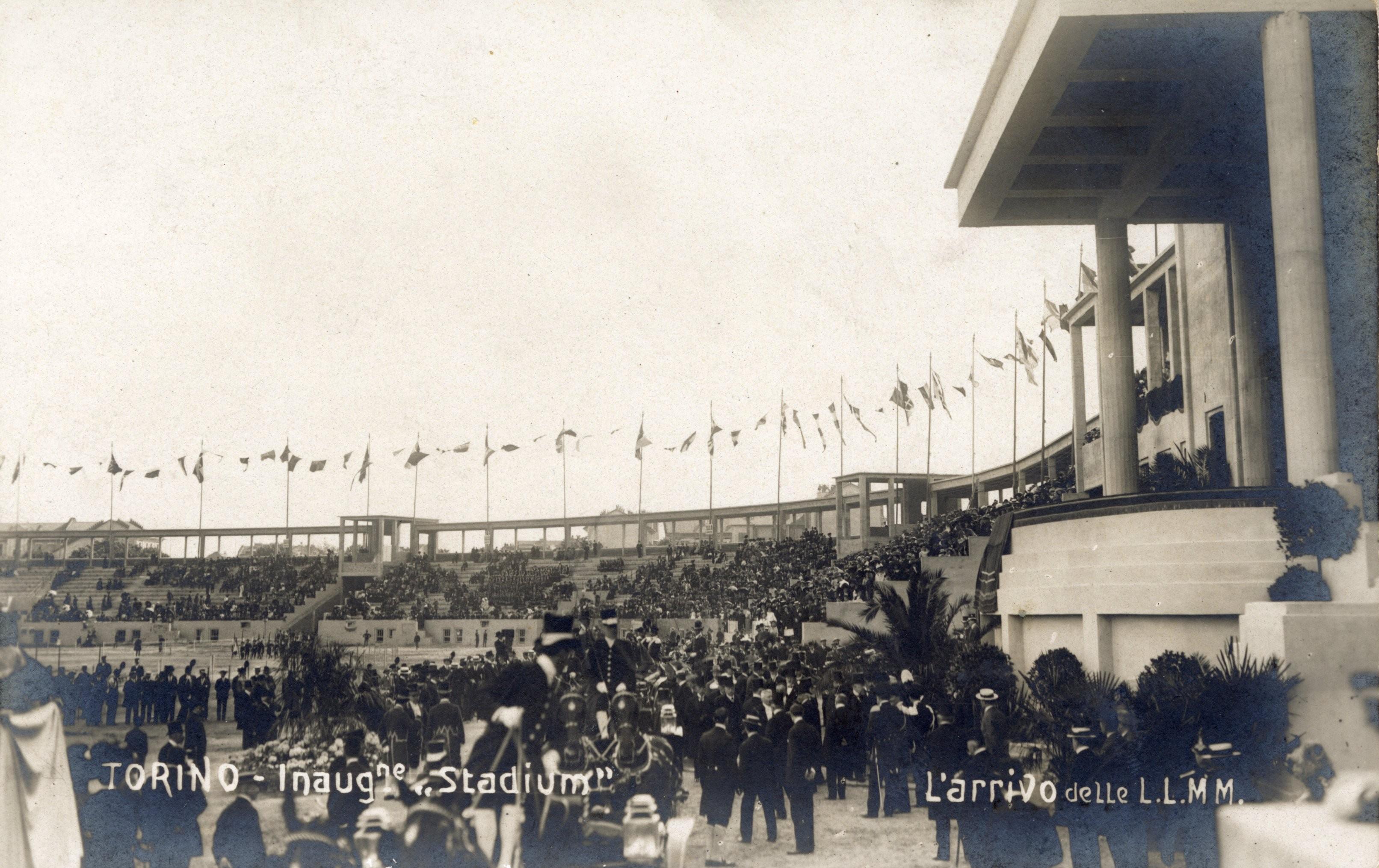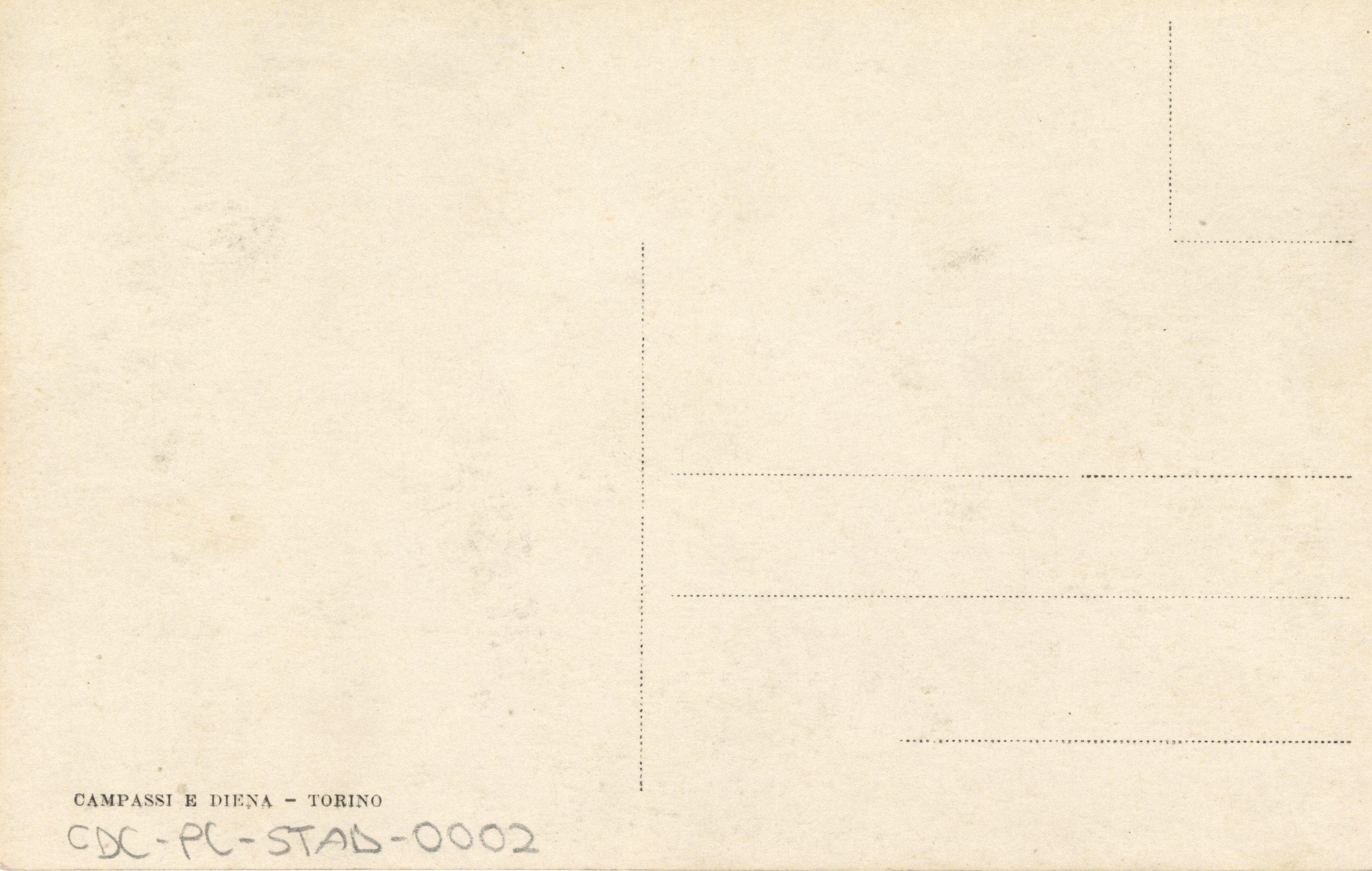Stadium
Object/Work Type
Recreation Structures
Title Text
Stadium
Creator Description
Carlo Ceppi, Vittorio Ballatore di Rosana and Ludovico Gonella.
Creation Date
1910-11
Descriptive Note Text
Located in the former Military Parade Ground (the current headquarter of the Polytechnic Institute), the Stadium was created under the sponsorship of a special Committee headed by Marquis Carlo Compans of Brichanteau, and designed by architect Carlo Ceppi, in collaboration with Vittorio Ballatore di Rosana and Ludovico Gonella. Cesare Gamba, an engineer, supervised the general construction, and the firm Porcheddu built it out of reinforced concrete. The artist Giovanni Battista Alloati was in charge of the sculptural ornaments, such as the statues of the Royal balcony and several groups of “Athletes”.
Featuring Classical architectural style, the Stadium was expressly designed to exceed contemporary structures in both dimensions and beauty. Planned to host different sports and cultural events (such as festivals, zootechnical exhibitions, parades, etc.), the Stadium was meant to homage the competitive spirit of the ancient Greek Olympic Games and show the city's modern achievements. The structure was modeled on the design of a classic amphitheatre. It featured three long tracks for cycling, horse racing, and running (Italian Touring Club Guide); it occupied an area of 100.000 square meters and could accomodate up to 40.000 spectators. The stadium included two tennis fields, two soccer fields, an archery area, a fencing field, and an area intended for women's gymnastics.
Interpretative Essay: The Great Stadium
Code in the 1911 Map
102
Related Protagonists
General Subject Terms
Related Secondary Sources





