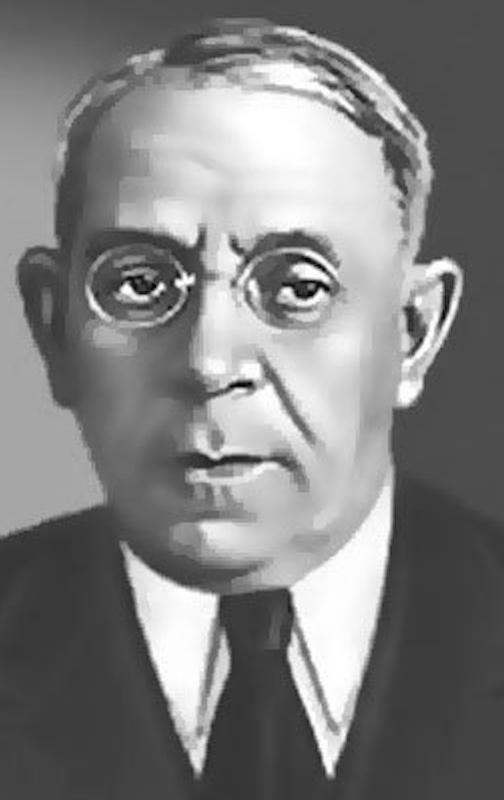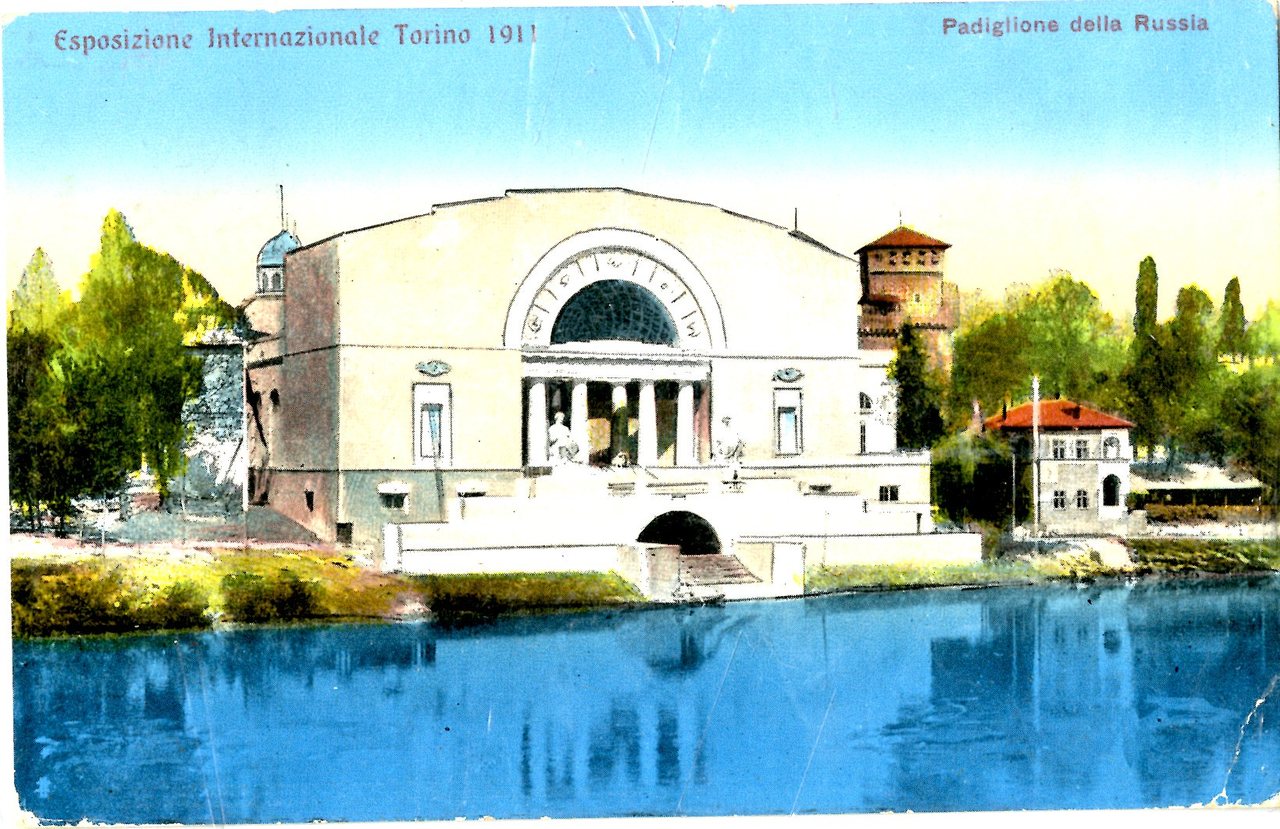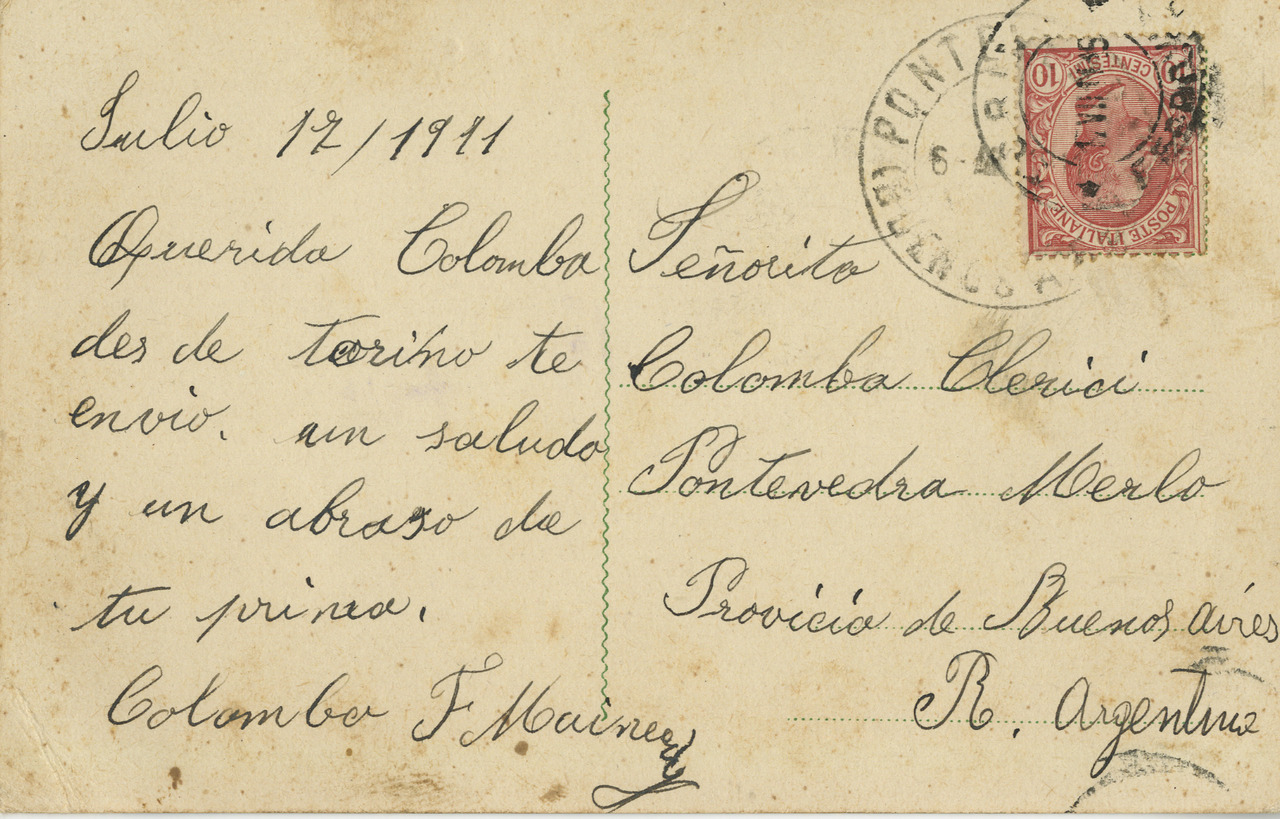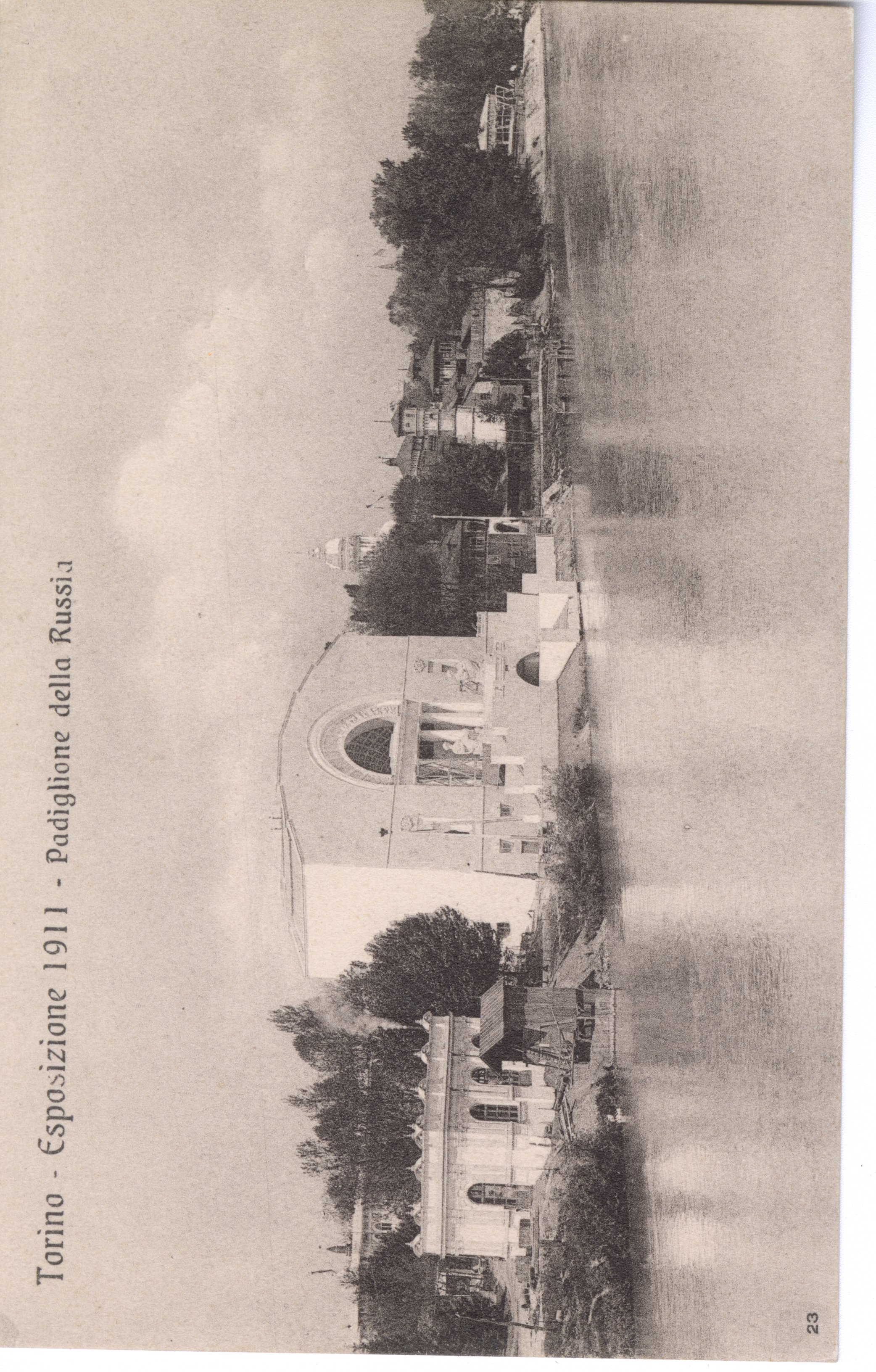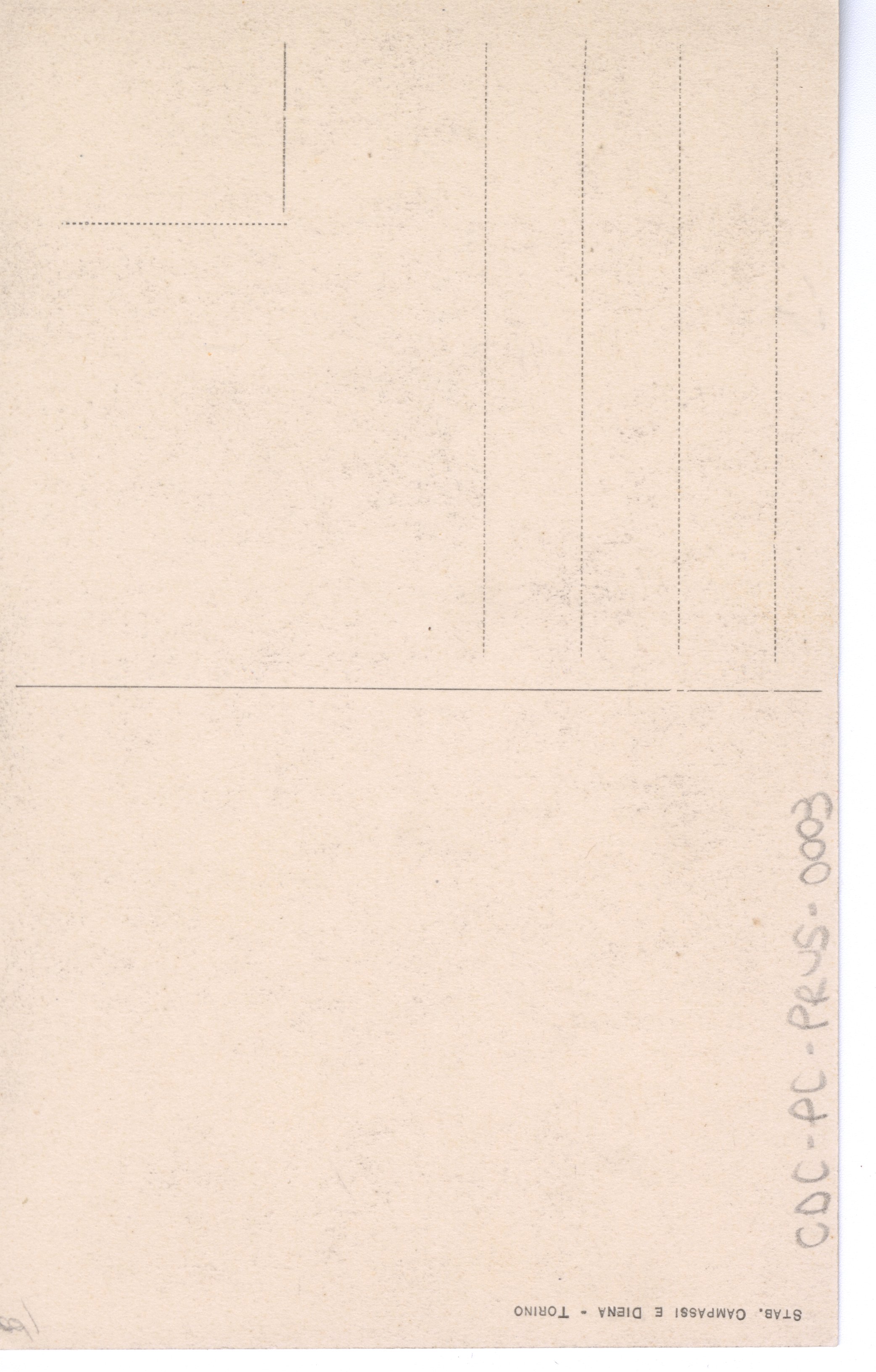Shchuko, Vladimir Alekseevič
Name
Shchuko, Vladimir Alekseevič
Variant name
Vladimir Alekseevič Ščuko
Gender
Male
Birth
October 17, 1878 Tambov
Death
January 19, 1939 Moscow
Descriptive Note
Born in a military family, Vladimir Shchuko studied architecture at the Imperial Academy of Arts, graduating in 1904. Shchuko's graduation project, a palace for the viceroy of the Russian Far East, already showed signs of his future production: it was neoclassical, but with a design much larger than any preceding neoclassical buildings.
Early in his career, he was inspired by a number of state-sponsored study tours in Italy and Greece. His commission for the Markov apartment buildings at 63 / 65 / 67, Kamennoostrovsky Prospekt, was his first opportunity concretize his vision of rendering classical forms on a monumental scale. The earliest of the two buildings (No. 65, built 1908-1910) features a giant order of four massive columns covering four floors of the main facade, topped by an ornate Corinthian capital. The second building (No. 63, 1910-1911) shows a Palladian influence, with slender columns supporting the balconies, and gray granite facades decorated with bas reliefs. After the Russian revolution in 1917, Shchuko developed a version of modernized neoclassicism with a collaborator, Vladimir Gelfreikh. Together, they created a number of high-profile buildings, such as the Lenin library in the Stalinist architectural style.
At the end of the Twenties, he developed an interest in the modern Russian constructivism, which is evident in the Gorkij theatre in Rostov (1930-1935). He was also a stage designer for operas, ballet productions, and plays, and in 1919 he was appointed chief designer of the Bolshoy Drama Theater.
He designed the Pavilion of Russia for the 1911 Exposition in Turin.
Roles
Makers, Architects and Engineers
Related Protagonists
Related Built Environment Objects
Related Archival Material


