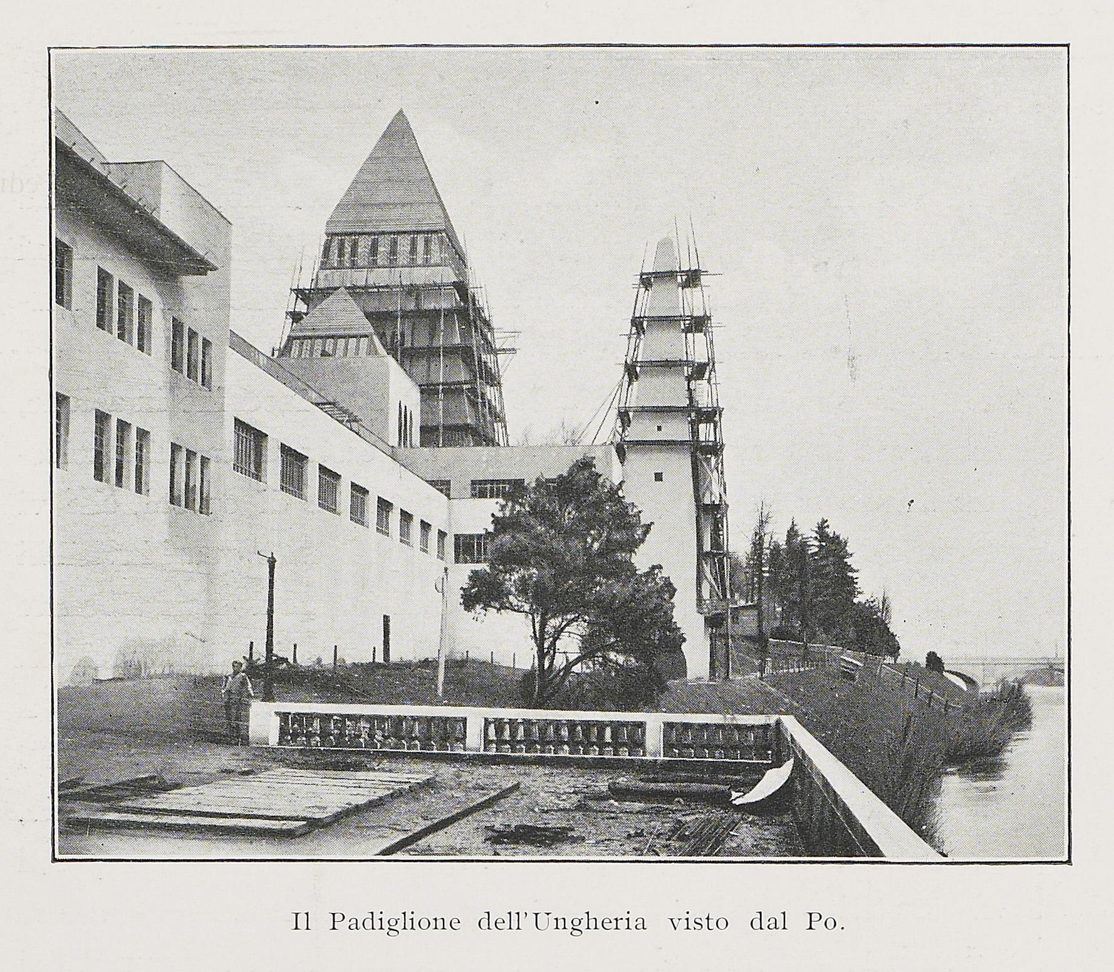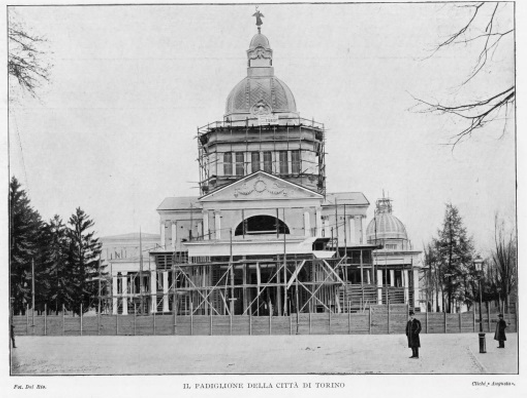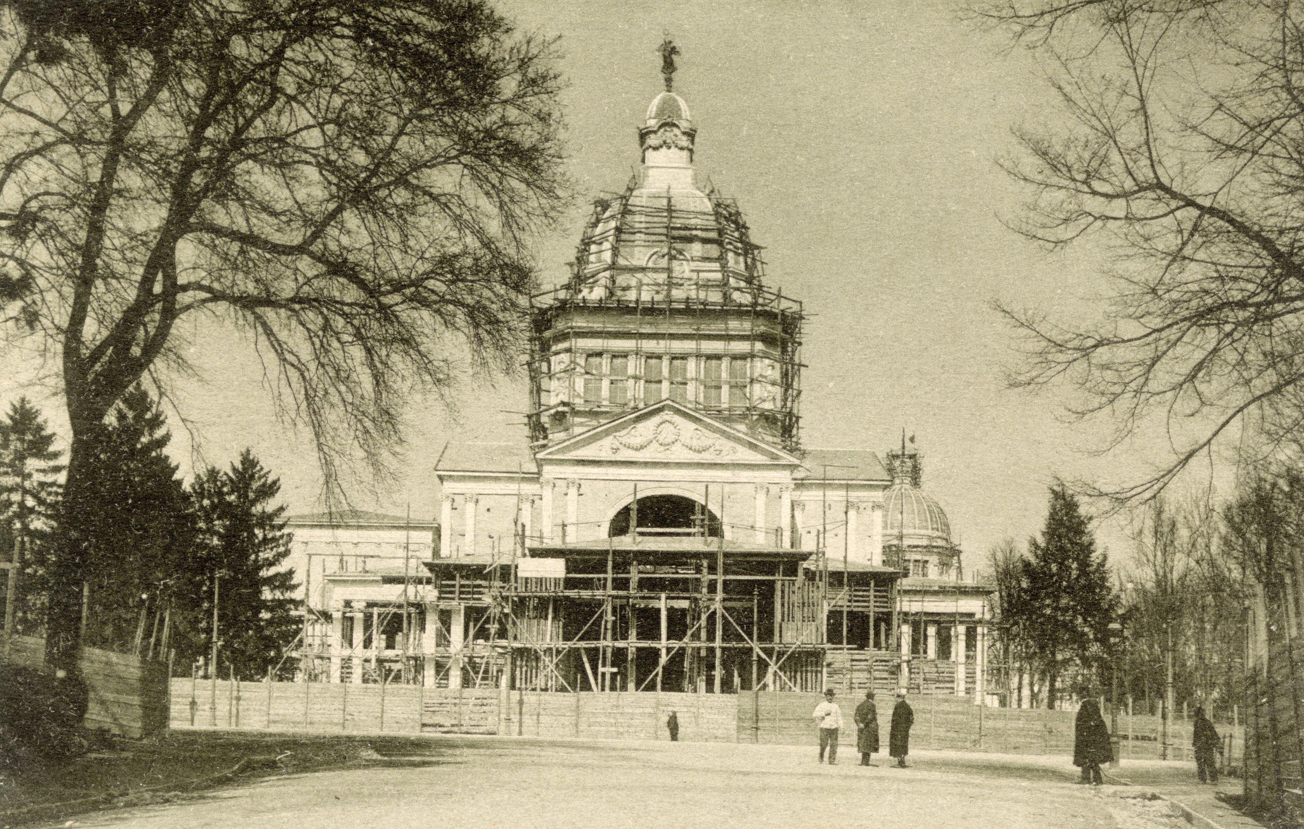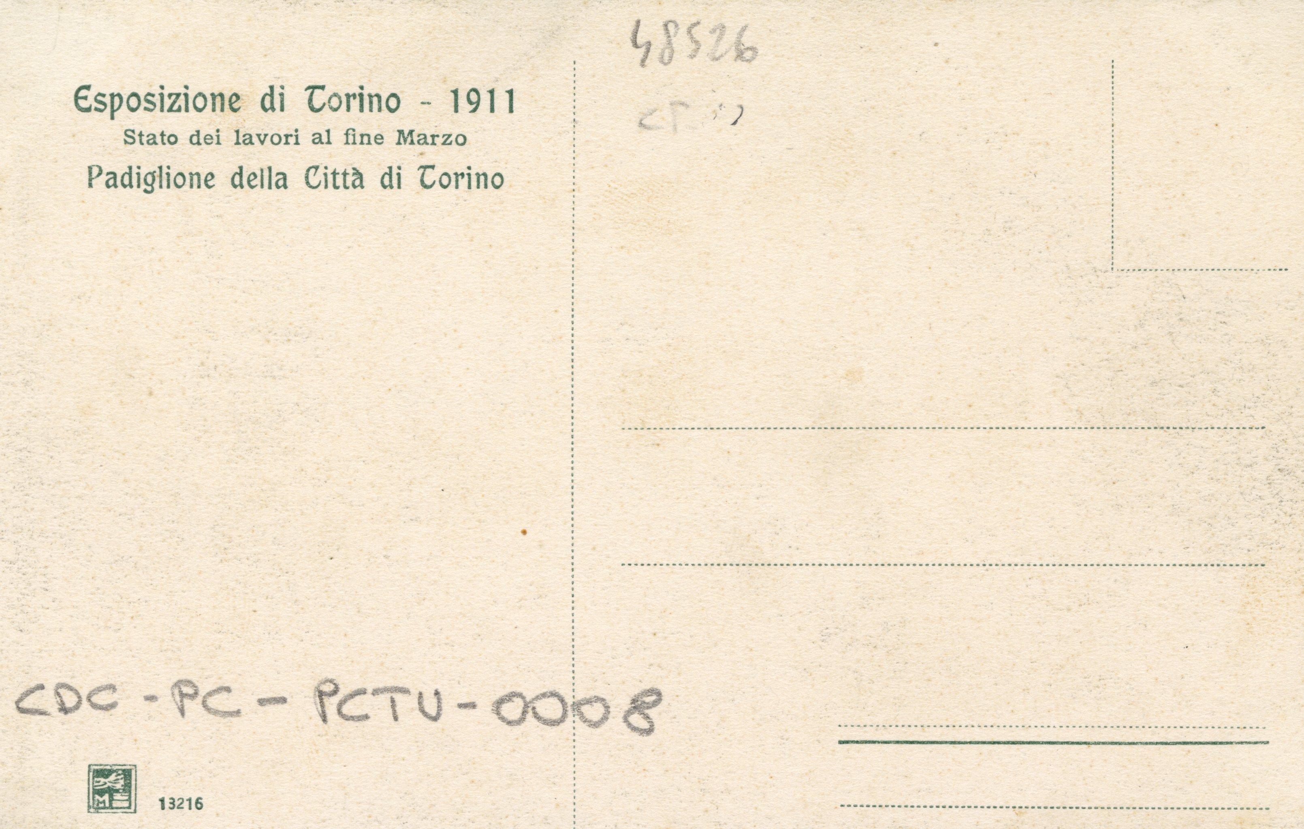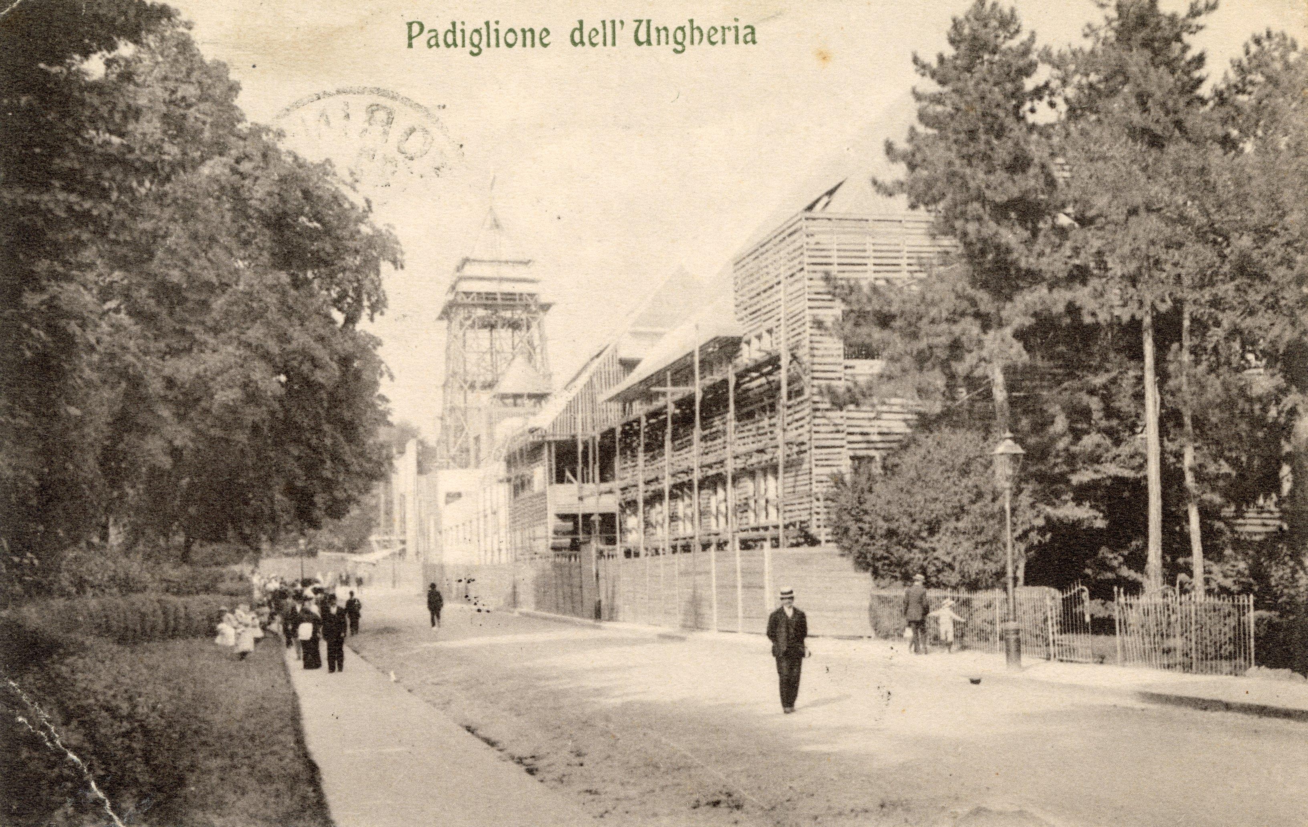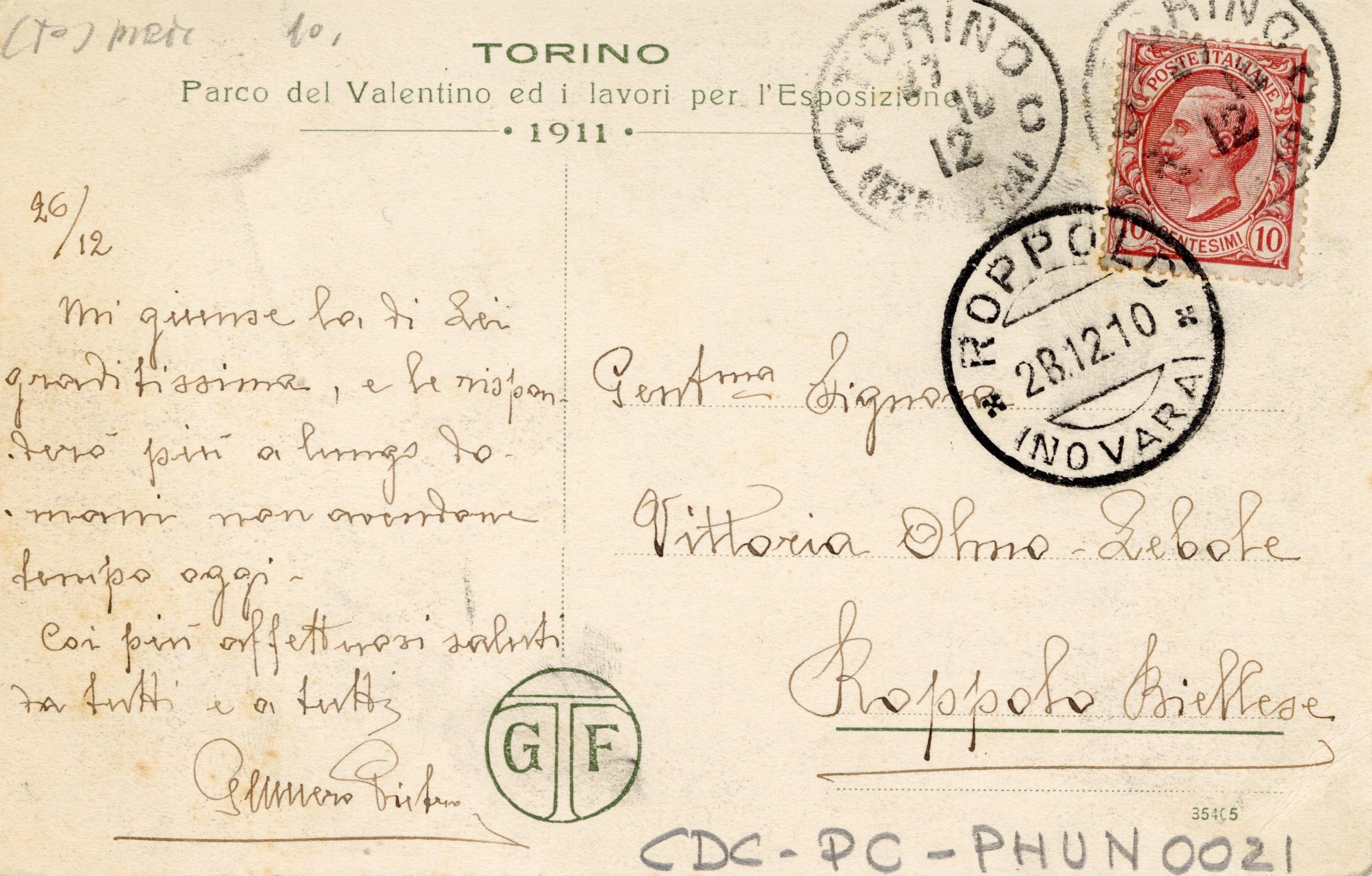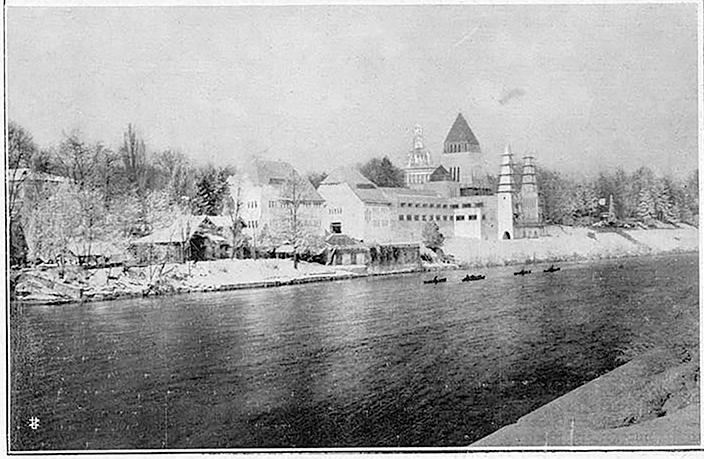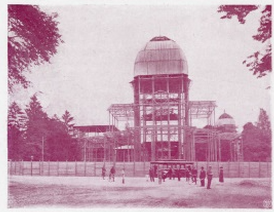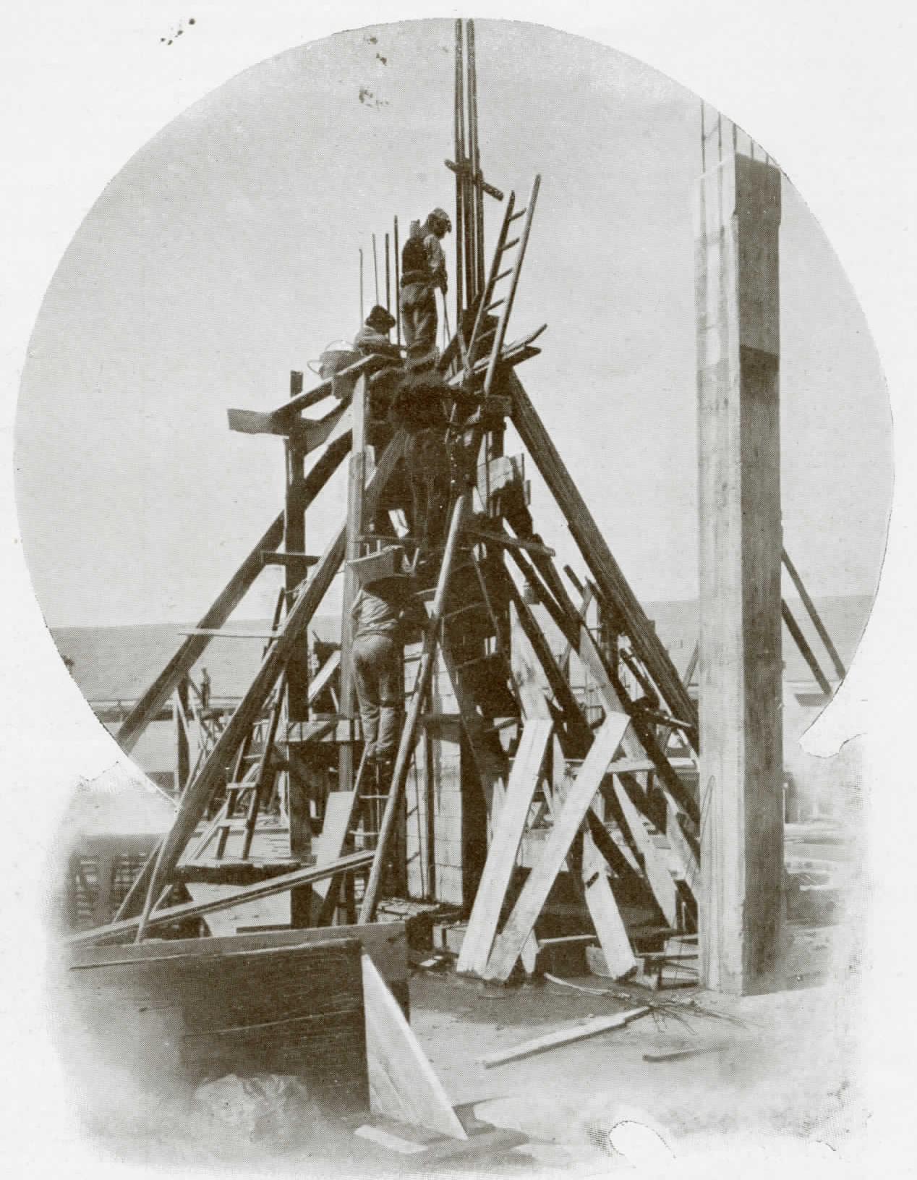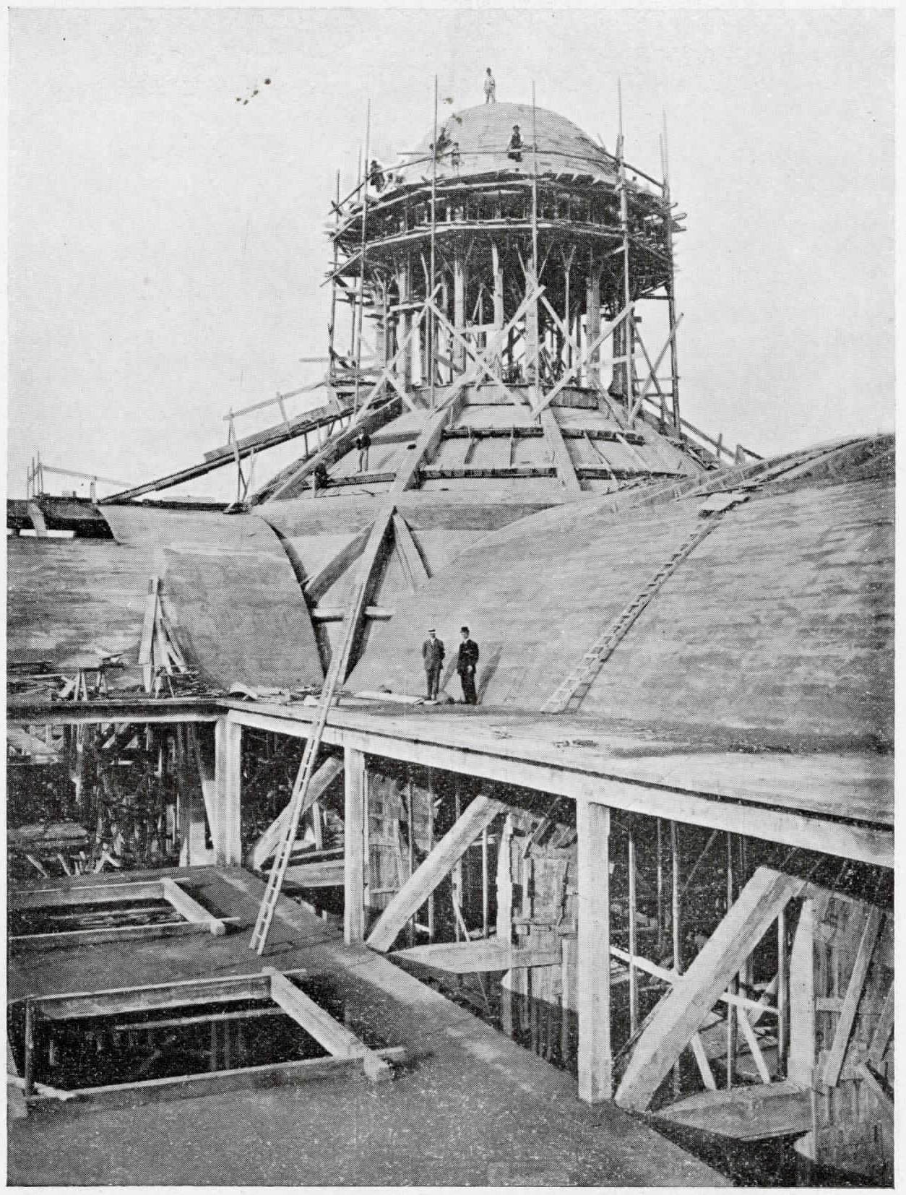Construction Sites
Fifteen bulding companies took part in the construction of the Exposition buildings and other structures, involving more than 5000 workers (Moriondo, 1981). Among them were:
- Carpenteria Milanese ing. Cavani for the Pavilion of Fashion and the Alpine Club Hotel,
- Giovanni Gioia for the Alpine Village and the Pavilion of Argentina,
- Fornaroli e Borrini for the Aquarium,
- Viotti brothers for the Monumental Bridge,
- Quadri e Colombo for the Pavilion of the Royal Navy, the Pavilions of Festival and Concerts, England, Germany and France, and the Monumental Waterfall,
- Officine Savigliano for the Gallery of Electricity,
- Quadri e Colombo and Officine Savigliano collaborated to build the Gallery of Machinery in Action,
- Giovanni Antonio Porcheddu worked on the Newspaper Pavilion and the Stadium,
- Paolo Cittera contributed to the construction of the Pavilion of Latin America,
- Pasqualin e Vienna worked on the Pilonetto Complex (Touring Club Italiano, 1911).
Snow, strong wind – during winter 1910 and spring 1911 (Ferrettini, 1911; Moriondo, 1981) – and a strike that lasted two weeks between February and March 1911 (Moriondo, 1981) - slowed down the construction of the structures (De Luca, 1911a) that started in the summer of 1910 (Moriondo, 1981). By January 1911 the construction of the many pavilions was well advanced:
«Così, sotto l’avvolgente oscurità dell’imperversante intemperie si compie il vasto disegno, si completa il grande quadro di bellezza magica, si costruisce la Città delle cento Cupole, che rifulgerà grandiosamente al sole di primavera». (“In giro per le mostre torinesi,” 1911a, p.31)
At the opening of the Exposition on April 29, 1911, very few exhibits were completed and an additional month was needed to conclude everything (De Luca, 1911a). Most of the pavilions were built in wood and plaster. Pillars were made of four massive wooden elements held together by iron belts and covered in plaster. Decorations and statues were mass-produced using lightweight molds that could be easily carried and lifted using pulleys (Moriondo, 1981). In the Pilonetto Complex, wood was also used for the temporary bridge across the river Po. Iron structures painted in red (Ferrettini, 1910a) were used in the Gallery of Electricity where pillars stood on plinths made of bricks and mortar. The Pavilion of England was also built using a metal frame (Touring Club Italiano, 1911). The Newspaper Pavilion and the Stadium were the only structures built with concrete and destined to survive after the Fair closing. The former was covered in bricks, the latter in natural stones (Ballatore & Gonella, 1910; “Il cemento armato all’Esposizione. Il Palazzo del Giornale,” 1910; “Lo Stadium,” 1910; Massaia, 1989; Touring Club Italiano, 1911). The Newspaper Pavilion had a central hall that was 22 m wide and 80 m long. It also had vaults and a dome made of concrete, and was surrounded by galleries on the second level to observe the exhibit devoted to the Art of Printing from above. Large skylights brought light into the wide hall. This Pavilion survived as a building devoted to art and gardening exhibits, and for concerts and meetings (Ferrettini, 1910b). Most of the ephemeral structures built for the Exhibition were demolished after the Exposition's closing, and construction companies were often hired to both build and demolish specific Pavilions.
Related Built Environment Objects
Related Secondary Sources
Related Archival Material


