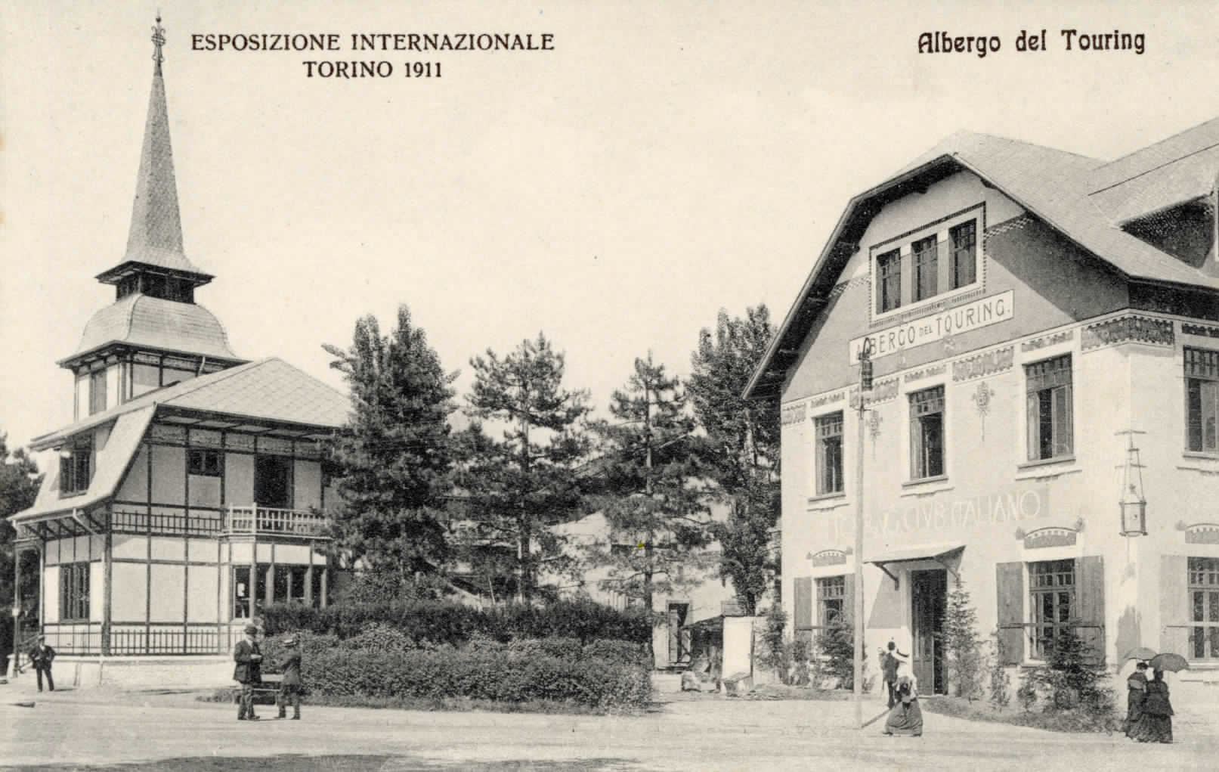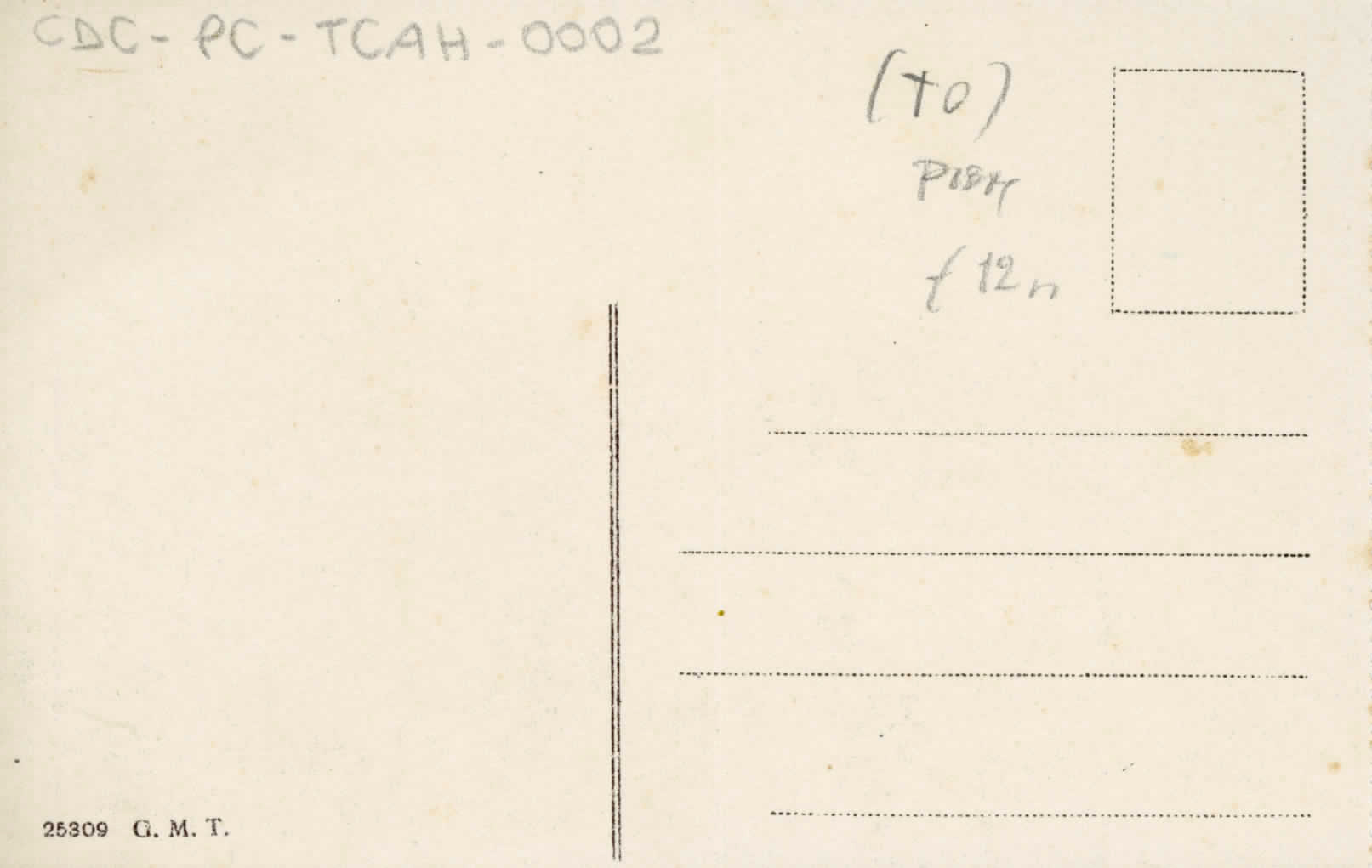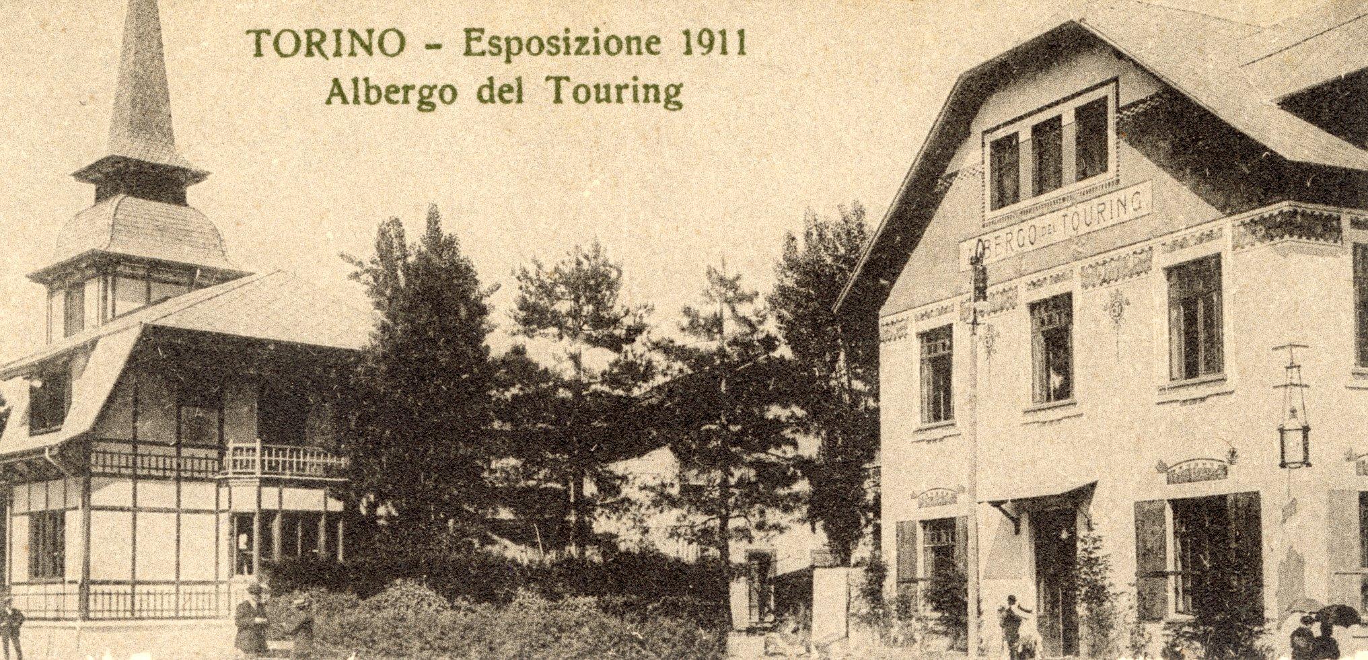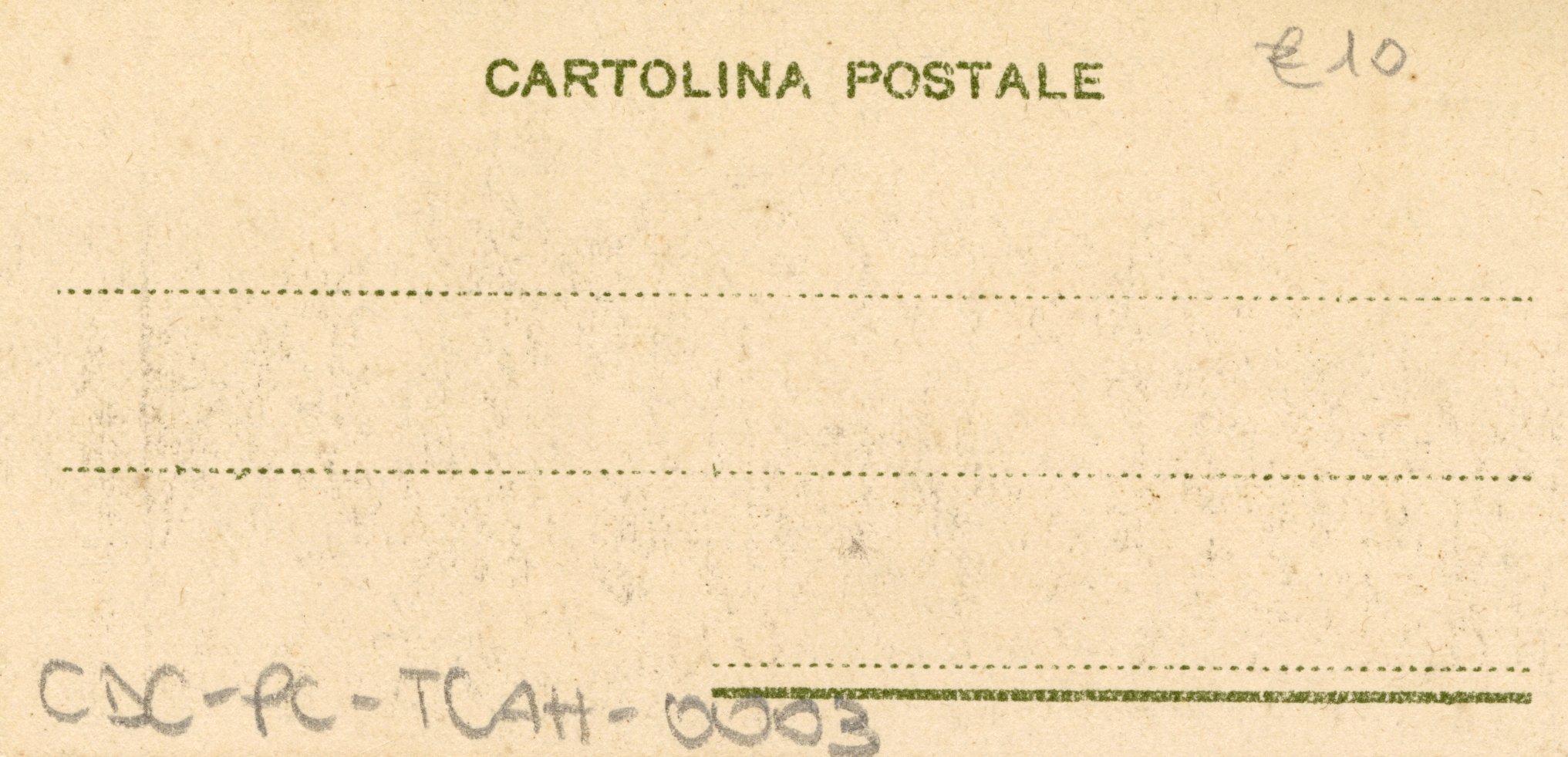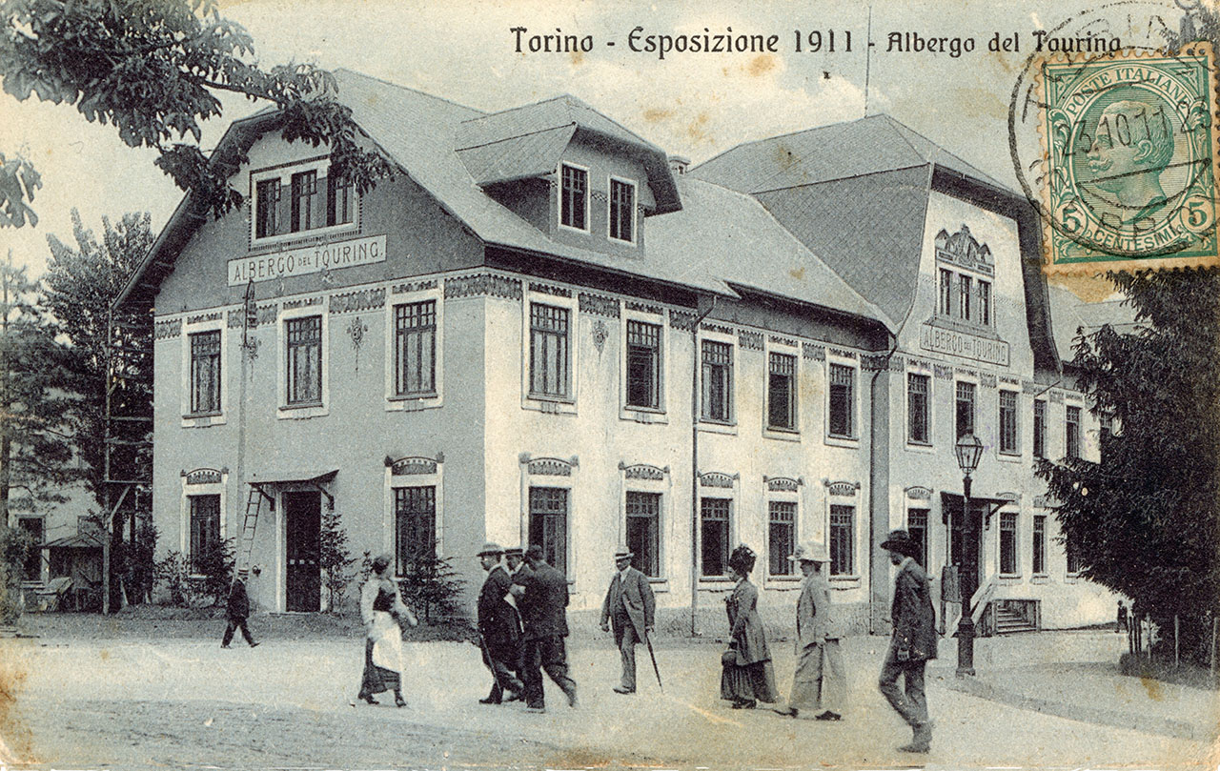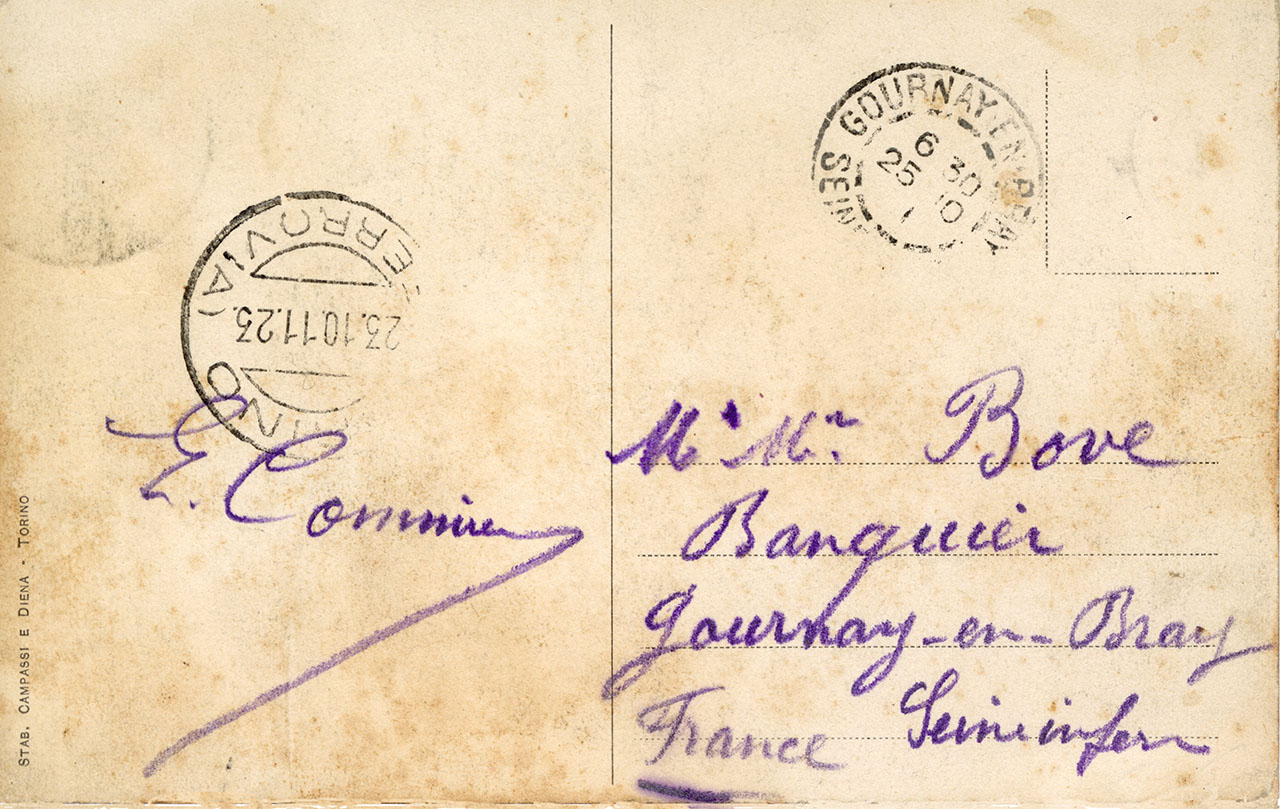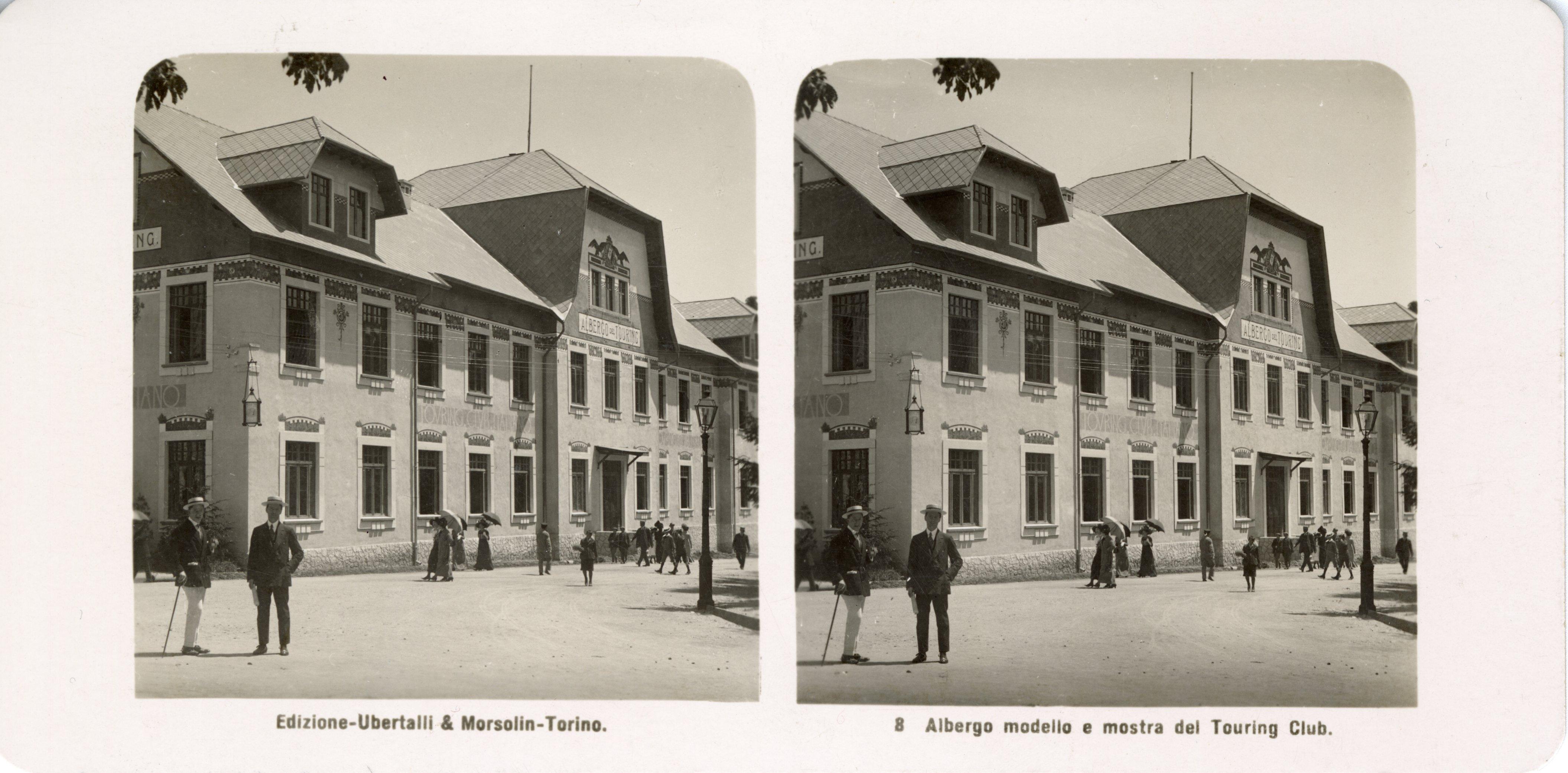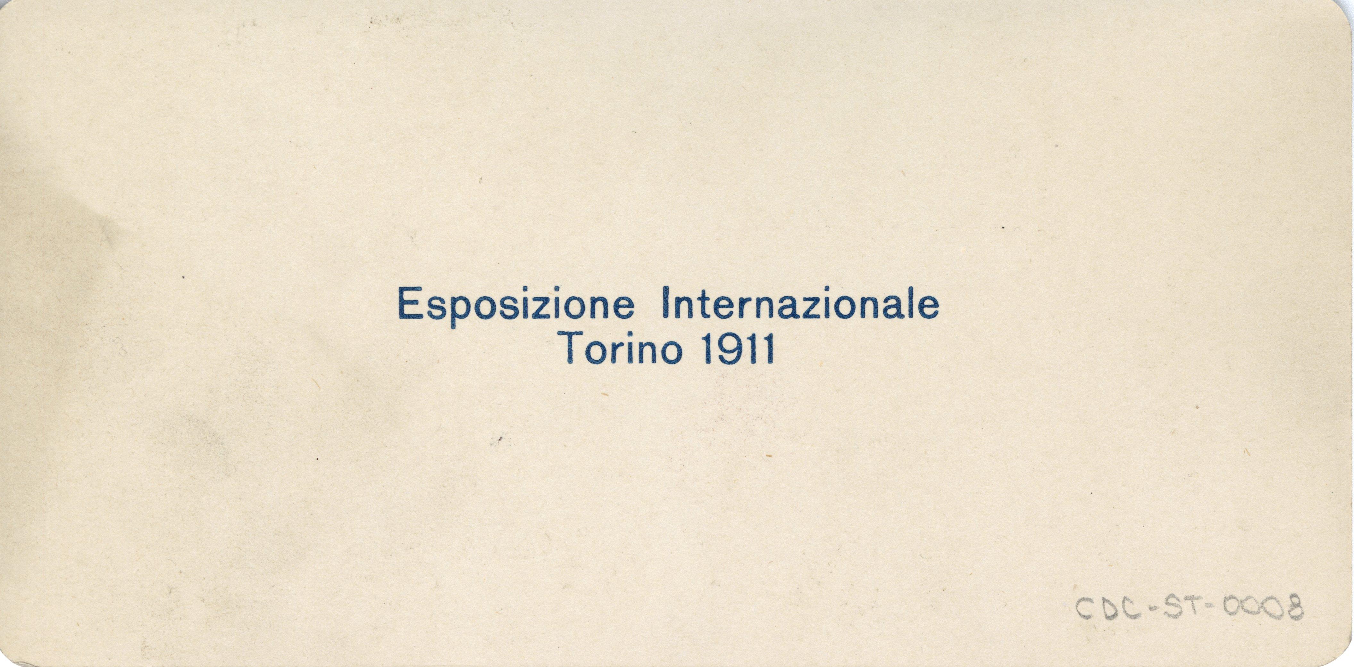Touring Club Alpine Hotel
Object/Work Type
Theme Structures
Title Text
Touring Club Alpine Hotel
Alternate Title Text
Albergo Alpino del Touring
Creator Description
Italian Touring Club
Creation Date
1910-1911
Demolition Date
1911-1912
Styles/Periods Description
Reflection of the Italian Alpine communities
Dimension Description
720 square meters
Descriptive Note Text
Built by the Exposition’s Executive Committee following a proposal by the Club Alpino Italiano (CAI), the Hotel covered an area of 728 square meters. Its façade was 52 meters long. The CTI guide reports that the hotel’s simple and airy architecture was meant to reflect the aesthetics and ways of life of the Italian Alpine regions. The Hotel was part of the Alpine Village. The ground floor included a great hall, a "bureau," a "salle de ecriture," a dining room, a billiard room, a dark room to develop photographs, a kitchen, pantry, coat room and bathrooms, and a custodian room. Two special halls were used to host the exhibits of hotel furniture, wares, and decorations. The second and third floors displayed the maids' bedrooms and the bedrooms for the hotel guests. Nearby buildings included the garage, henhouse, tools and bike sheds, and warehouse. The Hotel was surrounded by a charming orchard.
Code in the 1911 Map
SIM 21


