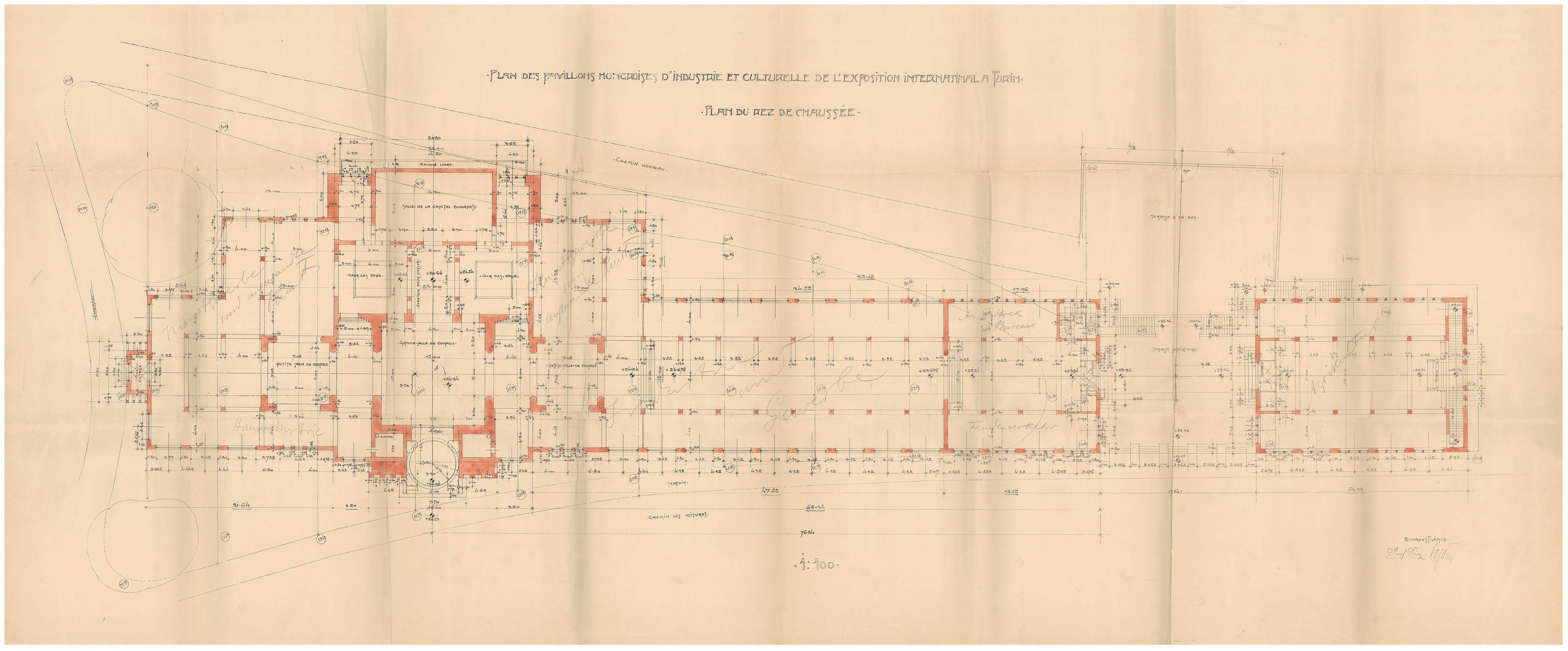Plan des Pavillons Hongroises D'Industrie et culturelle de l’exposition international a Turin. Plan du rez de chausée
Catalog Level
Items (Cataloging Focus)
Alternate ID
OSV-TD-0001
Descriptive Title
Plan des Pavillons Hongroises D'Industrie et culturelle de l’exposition international a Turin. Plan du rez de chausée
Document Type
Technical Drawings
Responsibility Description
Signed by prof.Tőry and Pogany
Related Protagonists
Descriptive Date
1910
Related Built Environment Objects
Inscription Description
All the ink writing are in French language.
Top centered writing reads: Plan des Pavillons Hongroises D'Industrie et culturelle de l’exposition international a Turin. Plan du rez de chausée.
Bottom right corner reads: BUDAPEST. 1910. and signatures by Prof. Tőry and Pogany
Bottom center writing reports the 1:100 scale.
Rooms names are reported in several rooms (from left to right, and top to bottom): ENTREE, PETITE SALLE DE COUPOLE, COUR DES EAUX, BALKON LIBRE, SALLE DE LA CAPITAL BUDAPEST, CORRIDOR POUR PASSER, GRANDE SALLE DE COUPOLE, CANAL, ENTREE, COUR DES EAUX, PETIT SALLE DE COUPOLE, CHEMIN NOUVEAU, TROTTOIR, CHEMIN DES VOITURES, TERRASSE D'EN BAS, TERRASSE SUPERIEURE, JARDIN
A few pencil writings are not readable.
Dimensioning
1:100
Numbering
Not exhisting
Full Citation
Credits
Tőry and Pogany, Plan des Pavillons Hongroises D'Industrie et culturelle de l’exposition international a Turin. Plan du rez de chausée, Vienna, Osterreichisches Staatsarchiv, Allgemeins Verwaltungsarchiv, Plan Karten und Fotosammlung, 1770 (ca.)-1950 (ca.), signature AT-OeStA/AVA PKF PS I 2029
Permission by Osterreichisches Staatsarchiv
Source: https://www.archivinformationssystem.at/detail.aspx?ID=6365358


